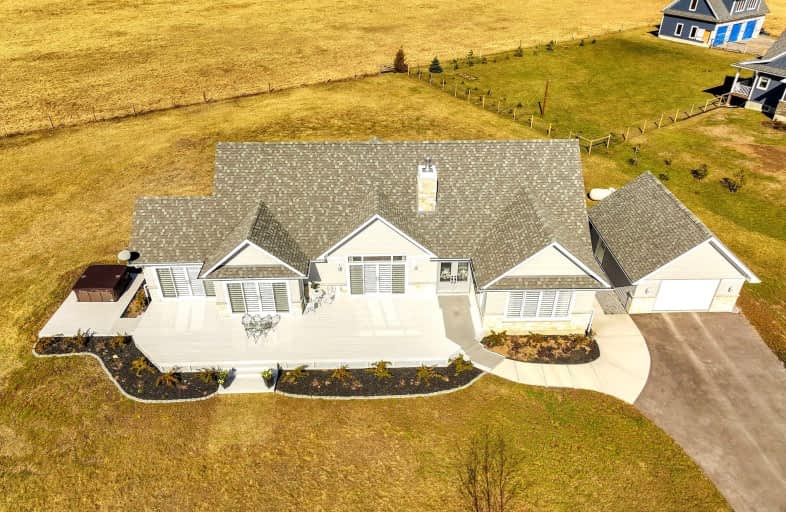Car-Dependent
- Almost all errands require a car.
0
/100
Somewhat Bikeable
- Most errands require a car.
25
/100

Merwin Greer School
Elementary: Public
10.52 km
Colborne School
Elementary: Public
11.28 km
Baltimore Public School
Elementary: Public
12.71 km
St. Mary Catholic Elementary School
Elementary: Catholic
3.27 km
Grafton Public School
Elementary: Public
2.68 km
C R Gummow School
Elementary: Public
11.50 km
Norwood District High School
Secondary: Public
46.67 km
Port Hope High School
Secondary: Public
23.97 km
Campbellford District High School
Secondary: Public
42.13 km
St. Mary Catholic Secondary School
Secondary: Catholic
12.96 km
East Northumberland Secondary School
Secondary: Public
24.01 km
Cobourg Collegiate Institute
Secondary: Public
11.39 km
-
Jubalee Beach Park
Rte 3, Grafton ON K0K 2G0 3.38km -
Jubalee Beach Park
268 Wick Low Beach Rd, Colborne ON K0K 1S0 3.66km -
Cuttle Cottage Lavender Farm
295 Vernonville Rd, Colborne ON 6.49km
-
TD Bank Financial Group
262 Orch Rd, Colborne ON K0K 1S0 10.18km -
TD Canada Trust ATM
262 Orch Rd, Colborne ON K0K 1S0 10.53km -
TD Canada Trust ATM
262 Orch Rd, Colborne ON K0K 1S0 10.53km


