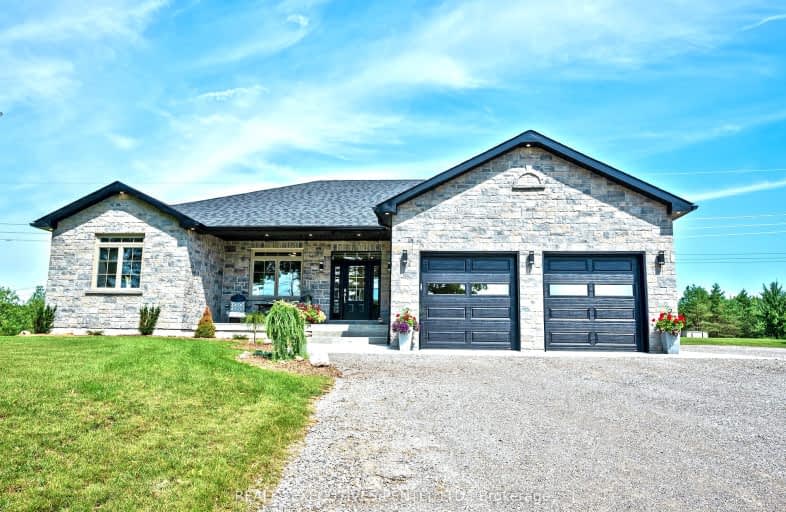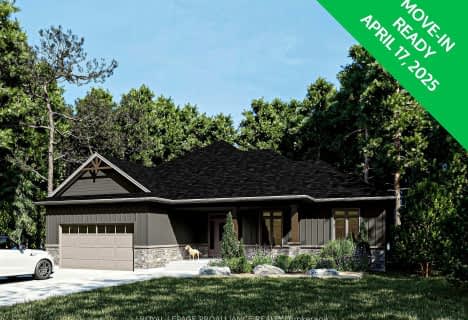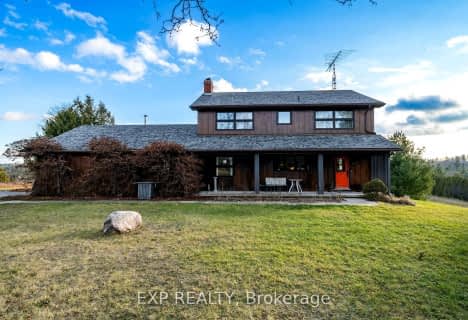Car-Dependent
- Almost all errands require a car.
Somewhat Bikeable
- Almost all errands require a car.

Colborne School
Elementary: PublicRoseneath Centennial Public School
Elementary: PublicPercy Centennial Public School
Elementary: PublicSt. Mary Catholic Elementary School
Elementary: CatholicGrafton Public School
Elementary: PublicNorthumberland Hills Public School
Elementary: PublicNorwood District High School
Secondary: PublicSt Paul Catholic Secondary School
Secondary: CatholicCampbellford District High School
Secondary: PublicSt. Mary Catholic Secondary School
Secondary: CatholicEast Northumberland Secondary School
Secondary: PublicCobourg Collegiate Institute
Secondary: Public-
The Smoke House Eatery and Pub
6 Oliphant Road, Brighton, ON K0K 1H0 17.12km -
Castle John's Pub
900 Division Street, Cobourg, ON K9A 5V2 19.47km -
Oasis Bar & Grill
31 King Street E, Cobourg, ON K9A 1K6 19.72km
-
Lola's Cafe
74 Main Street, Brighton, ON K0K 1H0 16.8km -
The Boat House Cafe
7100 County Road 18, Roseneath, ON K0K 2X0 17.84km -
Jeannine's BACK TALK CAFE
9 Main Street, Warkworth, ON K0K 3K0 17.86km
-
Anytime Fitness
115 Toronto Rd, Port Hope, ON L1A 3S4 31.18km -
Fit4less Peterborough
898 Monaghan Road, unit 3, Peterborough, ON K9J 1Y9 40.28km -
GoodLife Fitness
1154 Chemong Rd, Peterborough, ON K9H 7J6 44.17km
-
Mike & Lori's No Frills
155 Elizabeth Street, Brighton, ON K0K 1H0 18km -
Pharmasave
60 Ontario Street, Port Hope, ON L1A 2T8 29.41km -
Shoppers Drug Mart
83 Dundas Street W, Trenton, ON K8V 3P3 30.37km
-
Triple O's
301 Big Apple Drive, Colborne, ON K0K 1S0 4.9km -
Brewster's Family Restaurant
11 Toronto Street, Northumberland County, ON K0K 1S0 6.67km -
The Golden Rooster
5 Toronto Street, Colborne, ON K0K 1S0 6.73km
-
Northumberland Mall
1111 Elgin Street W, Cobourg, ON K9A 5H7 21.77km -
Lansdowne Place
645 Lansdowne Street W, Peterborough, ON K9J 7Y5 40.27km -
Peterborough Square
360 George Street N, Peterborough, ON K9H 7E7 41.07km
-
Mike & Lori's No Frills
155 Elizabeth Street, Brighton, ON K0K 1H0 18km -
TNS Health Food Organic Supermarket
955 Elgin Street West, Unit 1a, Cobourg, ON K9A 5J3 21.44km -
Fawn Over Market
22186 Loyalist Parkway, Carrying Place, ON K0K 1L0 27.88km
-
The Beer Store
570 Lansdowne Street W, Peterborough, ON K9J 1Y9 40.25km -
Liquor Control Board of Ontario
879 Lansdowne Street W, Peterborough, ON K9J 1Z5 40.69km -
LCBO
Highway 7, Havelock, ON K0L 1Z0 43.64km
-
Esso Grafton Gas & Service
10843 County Road 2, Grafton, ON K0K 2G0 8.65km -
Petro-Canada
490 White Street, Cobourg, ON K9A 5N4 21.02km -
OnRoute
17277 Highway 401 ES, Brighton, ON K0K 1H0 24.14km
-
Port Hope Drive In
2141 Theatre Road, Cobourg, ON K9A 4J7 24.44km -
Centre Theatre
120 Dundas Street W, Trenton, ON K8V 3P3 30.27km -
Galaxy Cinemas
320 Water Street, Peterborough, ON K9H 7N9 40.96km
-
Peterborough Public Library
345 Aylmer Street N, Peterborough, ON K9H 3V7 41.28km -
Marmora Public Library
37 Forsyth St, Marmora, ON K0K 2M0 52.86km -
County of Prince Edward Public Library, Picton Branch
208 Main Street, Picton, ON K0K 2T0 64.76km
-
Northumberland Hills Hospital
1000 Depalma Drive, Cobourg, ON K9A 5W6 21.35km -
Peterborough Regional Health Centre
1 Hospital Drive, Peterborough, ON K9J 7C6 42.32km -
Extendicare (Cobourg)
130 New Densmore Road, Cobourg, ON K9A 5W2 19.14km
-
Cuttle Cottage Lavender Farm
295 Vernonville Rd, Colborne ON 4.1km -
Twin Diamond Park
Colborne ON 6.96km -
Durham Street Park
Colborne ON 7.67km
-
TD Canada Trust ATM
262 Orch Rd, Colborne ON K0K 1S0 4.48km -
TD Canada Trust ATM
262 Orch Rd, Colborne ON K0K 1S0 4.48km -
TD Bank Financial Group
262 Orch Rd, Colborne ON K0K 1S0 4.58km
- 3 bath
- 3 bed
- 1500 sqft
3351 Shelter Valley Road, Alnwick/Haldimand, Ontario • K0K 2G0 • Grafton




