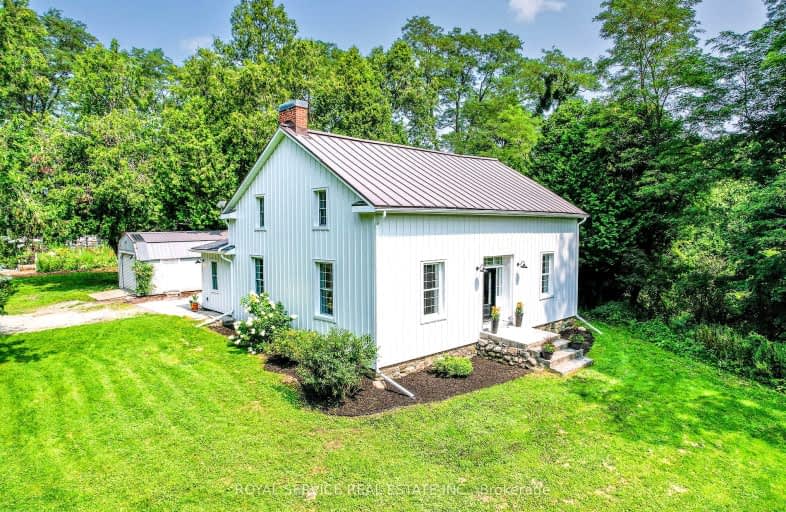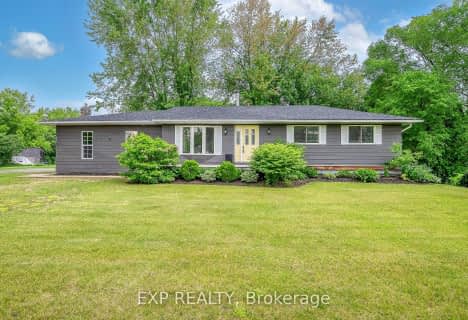Car-Dependent
- Almost all errands require a car.
0
/100
Somewhat Bikeable
- Almost all errands require a car.
2
/100

Merwin Greer School
Elementary: Public
12.10 km
Colborne School
Elementary: Public
11.74 km
Baltimore Public School
Elementary: Public
9.90 km
St. Mary Catholic Elementary School
Elementary: Catholic
4.42 km
Grafton Public School
Elementary: Public
5.05 km
Northumberland Hills Public School
Elementary: Public
10.11 km
Norwood District High School
Secondary: Public
39.21 km
Port Hope High School
Secondary: Public
24.45 km
Campbellford District High School
Secondary: Public
35.86 km
St. Mary Catholic Secondary School
Secondary: Catholic
13.00 km
East Northumberland Secondary School
Secondary: Public
23.23 km
Cobourg Collegiate Institute
Secondary: Public
13.00 km
-
Jubalee Beach Park
Rte 3, Grafton ON K0K 2G0 4.35km -
Jubalee Beach Park
268 Wick Low Beach Rd, Colborne ON K0K 1S0 7.24km -
Twin Diamond Park
Colborne ON 11.15km
-
TD Bank Financial Group
262 Orch Rd, Colborne ON K0K 1S0 9.19km -
TD Canada Trust ATM
262 Orch Rd, Colborne ON K0K 1S0 9.32km -
CIBC
38 King St E, Colborne ON K0K 1S0 11.19km



