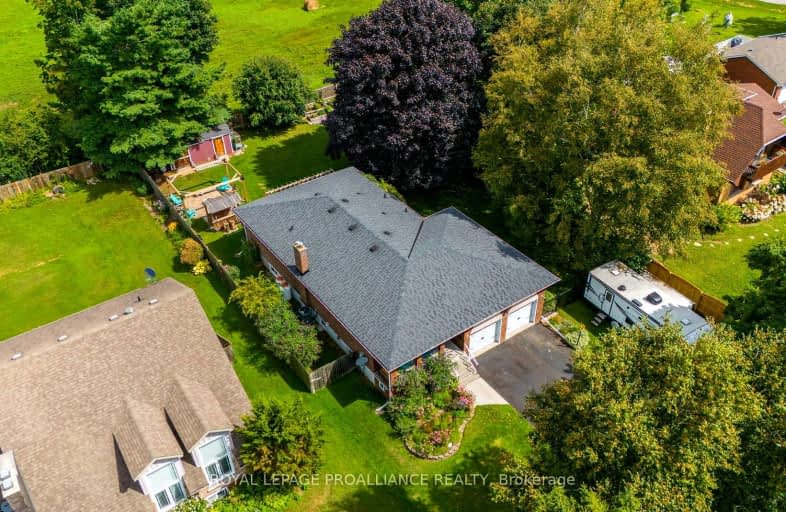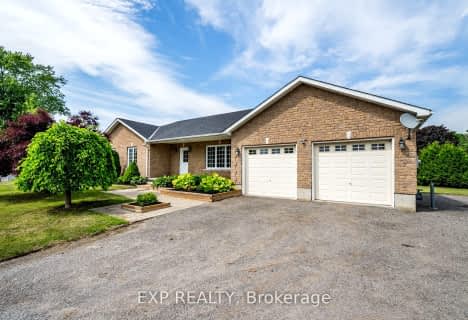Car-Dependent
- Almost all errands require a car.
Somewhat Bikeable
- Most errands require a car.

Merwin Greer School
Elementary: PublicColborne School
Elementary: PublicBaltimore Public School
Elementary: PublicSt. Mary Catholic Elementary School
Elementary: CatholicGrafton Public School
Elementary: PublicC R Gummow School
Elementary: PublicNorwood District High School
Secondary: PublicPort Hope High School
Secondary: PublicCampbellford District High School
Secondary: PublicSt. Mary Catholic Secondary School
Secondary: CatholicEast Northumberland Secondary School
Secondary: PublicCobourg Collegiate Institute
Secondary: Public-
Jubalee Beach Park
Rte 3, Grafton ON K0K 2G0 3.2km -
Jubalee Beach Park
268 Wick Low Beach Rd, Colborne ON K0K 1S0 3.8km -
Shelter valley
Grafton ON 6.1km
-
TD Bank Financial Group
262 Orch Rd, Colborne ON K0K 1S0 10.29km -
TD Canada Trust ATM
262 Orch Rd, Colborne ON K0K 1S0 10.63km -
CoinFlip Bitcoin ATM
428 King St E, Cobourg ON K9A 1M6 10.64km
- 3 bath
- 3 bed
- 1100 sqft
138 Johnston Court, Alnwick/Haldimand, Ontario • K0K 2G0 • Grafton
- 3 bath
- 3 bed
- 2000 sqft
236 Barnum House Road, Alnwick/Haldimand, Ontario • K0K 2G0 • Rural Alnwick/Haldimand
- 2 bath
- 3 bed
- 1500 sqft
172 Glens Of Antrim Way, Alnwick/Haldimand, Ontario • K0K 2G0 • Grafton





