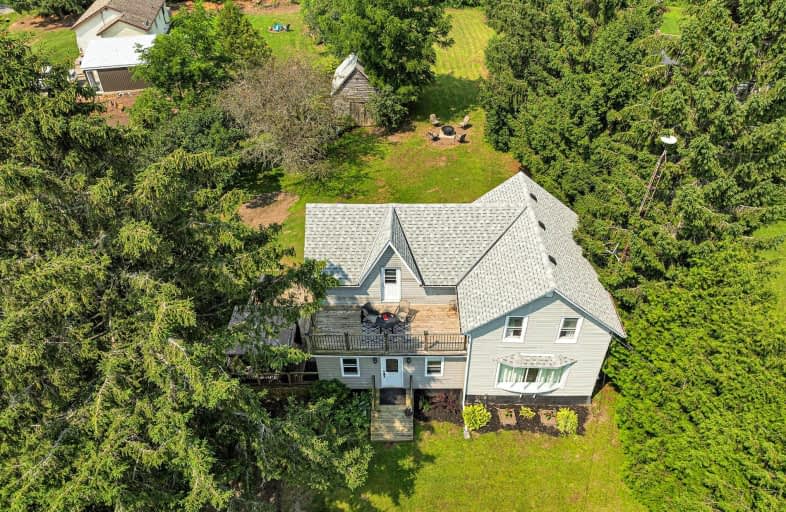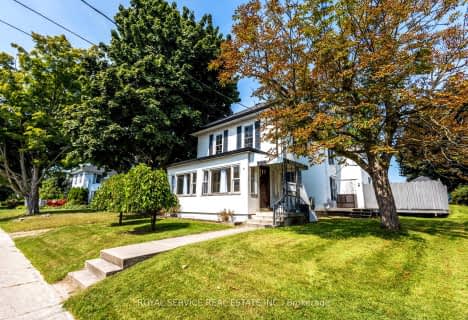Car-Dependent
- Almost all errands require a car.
0
/100
Somewhat Bikeable
- Most errands require a car.
34
/100

Colborne School
Elementary: Public
2.89 km
Spring Valley Public School
Elementary: Public
15.67 km
St. Mary Catholic Elementary School
Elementary: Catholic
9.53 km
Grafton Public School
Elementary: Public
9.50 km
Northumberland Hills Public School
Elementary: Public
12.85 km
Brighton Public School
Elementary: Public
15.14 km
St Paul Catholic Secondary School
Secondary: Catholic
27.30 km
Campbellford District High School
Secondary: Public
37.26 km
Trenton High School
Secondary: Public
27.90 km
St. Mary Catholic Secondary School
Secondary: Catholic
21.33 km
East Northumberland Secondary School
Secondary: Public
15.31 km
Cobourg Collegiate Institute
Secondary: Public
20.08 km
-
Twin Diamond Park
Colborne ON 2.48km -
Durham Street Park
Colborne ON 3.94km -
Jubalee Beach Park
268 Wick Low Beach Rd, Colborne ON K0K 1S0 5.32km
-
CIBC
38 King St E, Colborne ON K0K 1S0 2.74km -
TD Bank Financial Group
262 Orch Rd, Colborne ON K0K 1S0 3.97km -
TD Canada Trust ATM
262 Orch Rd, Colborne ON K0K 1S0 4.3km






