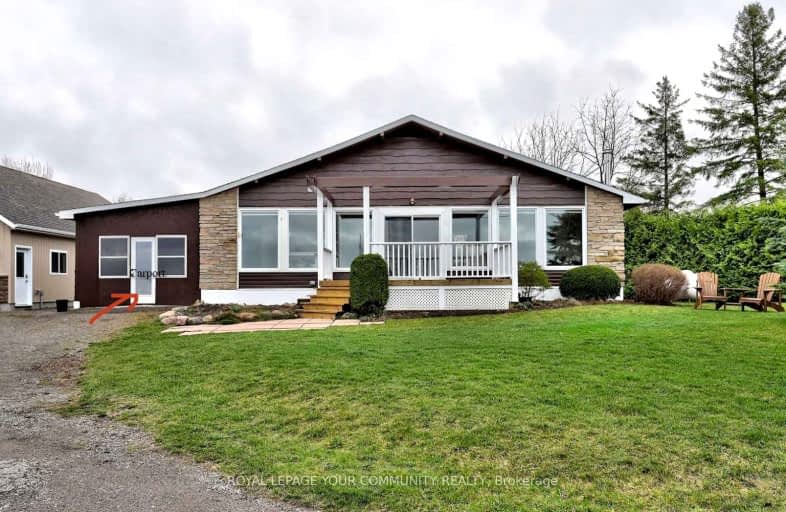Car-Dependent
- Almost all errands require a car.
Somewhat Bikeable
- Almost all errands require a car.

Hastings Public School
Elementary: PublicRoseneath Centennial Public School
Elementary: PublicCamborne Public School
Elementary: PublicPlainville Public School
Elementary: PublicBaltimore Public School
Elementary: PublicNorth Shore Public School
Elementary: PublicNorwood District High School
Secondary: PublicPeterborough Collegiate and Vocational School
Secondary: PublicKenner Collegiate and Vocational Institute
Secondary: PublicSt. Mary Catholic Secondary School
Secondary: CatholicThomas A Stewart Secondary School
Secondary: PublicCobourg Collegiate Institute
Secondary: Public-
Ashburnham Dog Park
Ashburnham/Lansdowne, Peterborough ON 18.75km -
Ecology Park
1899 Ashburnham Dr, Peterborough ON K9L 1P8 19.62km -
Millennium Park
288 Water St, Peterborough ON K9H 3C7 21.43km
-
Kawartha Credit Union
1107 Heritage Line, Keene ON K0L 2G0 7.65km -
CIBC
1672 Hwy 7, Keene ON K9J 6X8 16.46km -
RBC Royal Bank
36 Main St, Warkworth ON K0K 3K0 17.56km


