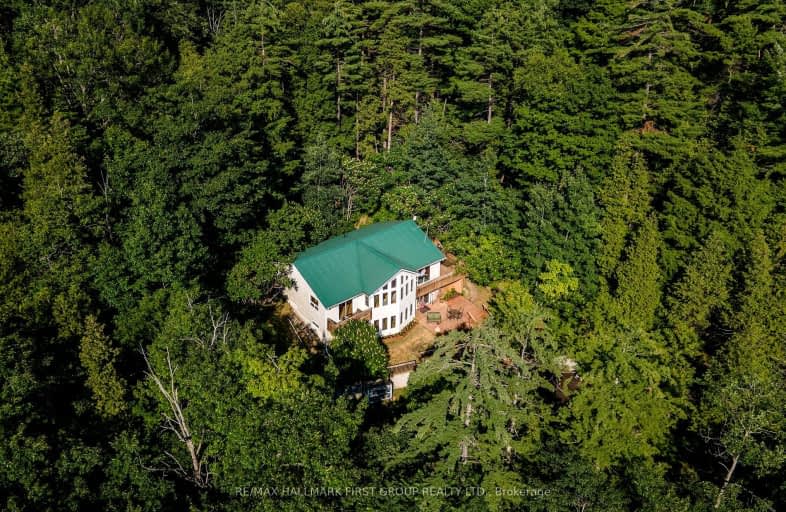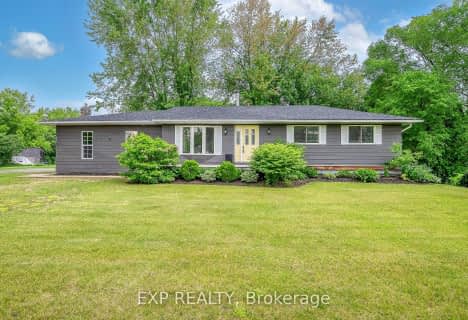Car-Dependent
- Almost all errands require a car.

Merwin Greer School
Elementary: PublicColborne School
Elementary: PublicBaltimore Public School
Elementary: PublicSt. Mary Catholic Elementary School
Elementary: CatholicGrafton Public School
Elementary: PublicNorthumberland Hills Public School
Elementary: PublicNorwood District High School
Secondary: PublicPort Hope High School
Secondary: PublicCampbellford District High School
Secondary: PublicSt. Mary Catholic Secondary School
Secondary: CatholicEast Northumberland Secondary School
Secondary: PublicCobourg Collegiate Institute
Secondary: Public-
Jubalee Beach Park
Rte 3, Grafton ON K0K 2G0 4.35km -
Jubalee Beach Park
268 Wick Low Beach Rd, Colborne ON K0K 1S0 5.12km -
Twin Diamond Park
Colborne ON 8.31km
-
TD Bank Financial Group
262 Orch Rd, Colborne ON K0K 1S0 6.43km -
TD Canada Trust ATM
262 Orch Rd, Colborne ON K0K 1S0 6.59km -
TD Canada Trust ATM
262 Orch Rd, Colborne ON K0K 1S0 6.59km
- 4 bath
- 6 bed
- 3000 sqft
751 Wicklow Road, Alnwick/Haldimand, Ontario • K0K 2G0 • Rural Alnwick/Haldimand




