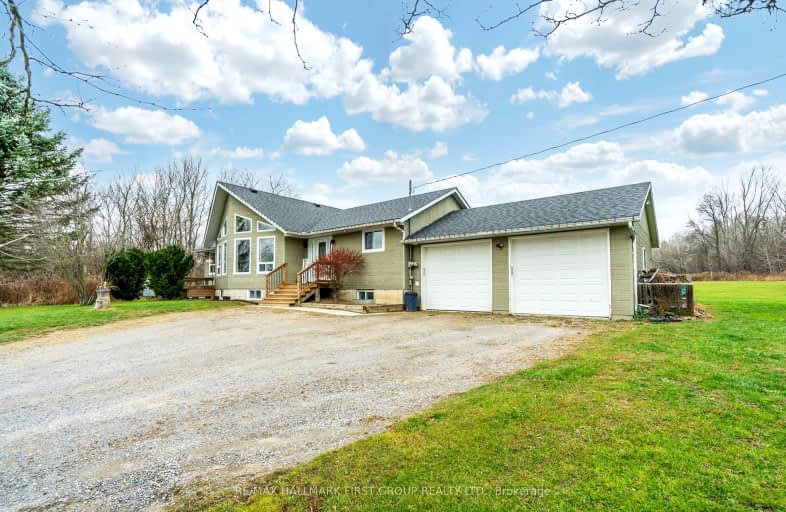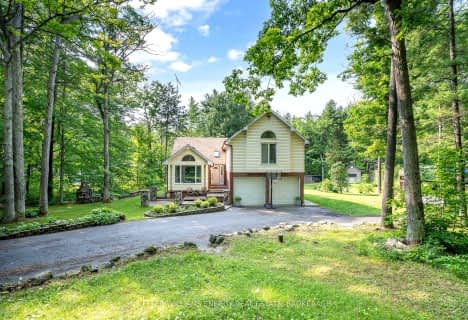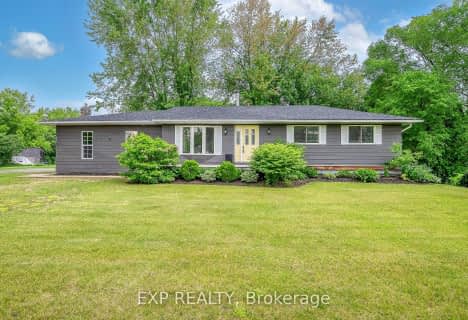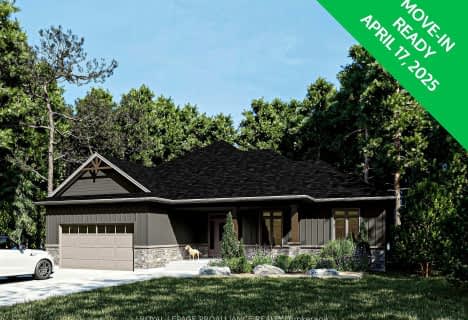Car-Dependent
- Almost all errands require a car.
Somewhat Bikeable
- Almost all errands require a car.

Colborne School
Elementary: PublicRoseneath Centennial Public School
Elementary: PublicBaltimore Public School
Elementary: PublicSt. Mary Catholic Elementary School
Elementary: CatholicGrafton Public School
Elementary: PublicNorthumberland Hills Public School
Elementary: PublicNorwood District High School
Secondary: PublicPort Hope High School
Secondary: PublicCampbellford District High School
Secondary: PublicSt. Mary Catholic Secondary School
Secondary: CatholicEast Northumberland Secondary School
Secondary: PublicCobourg Collegiate Institute
Secondary: Public-
Jubalee Beach Park
Rte 3, Grafton ON K0K 2G0 7.86km -
Twin Diamond Park
Colborne ON 10.06km -
Durham Street Park
Colborne ON 10.9km
-
TD Canada Trust ATM
262 Orch Rd, Colborne ON K0K 1S0 7.68km -
TD Bank Financial Group
262 Orch Rd, Colborne ON K0K 1S0 7.7km -
CIBC
38 King St E, Colborne ON K0K 1S0 10km
- 3 bath
- 3 bed
- 1500 sqft
470 Turk Road, Alnwick/Haldimand, Ontario • K0K 2G0 • Rural Alnwick/Haldimand





