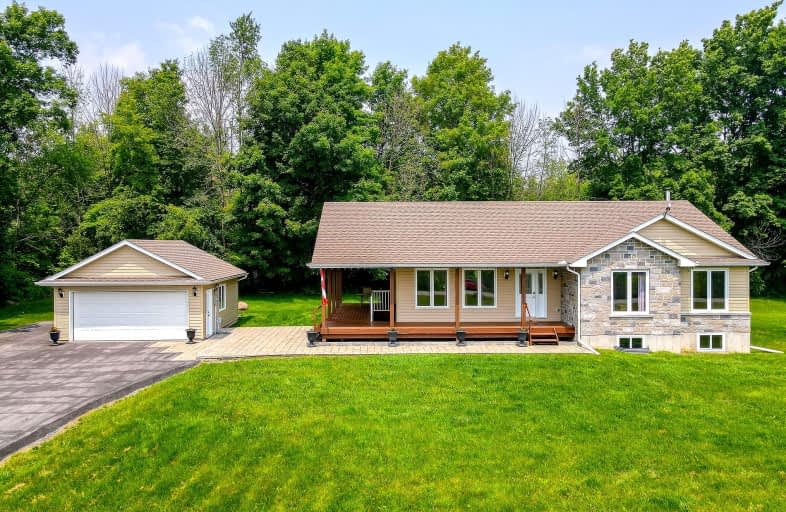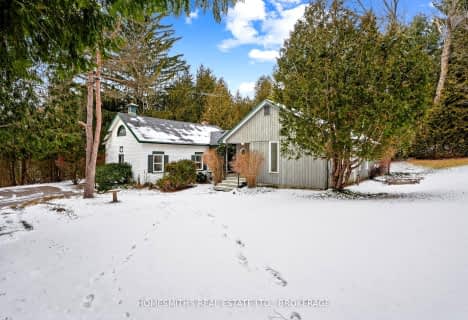Car-Dependent
- Almost all errands require a car.
Somewhat Bikeable
- Almost all errands require a car.

Merwin Greer School
Elementary: PublicColborne School
Elementary: PublicBaltimore Public School
Elementary: PublicSt. Mary Catholic Elementary School
Elementary: CatholicGrafton Public School
Elementary: PublicNorthumberland Hills Public School
Elementary: PublicNorwood District High School
Secondary: PublicPort Hope High School
Secondary: PublicCampbellford District High School
Secondary: PublicSt. Mary Catholic Secondary School
Secondary: CatholicEast Northumberland Secondary School
Secondary: PublicCobourg Collegiate Institute
Secondary: Public-
Jubalee Beach Park
Rte 3, Grafton ON K0K 2G0 5.68km -
Twin Diamond Park
Colborne ON 5.89km -
Durham Street Park
Colborne ON 7.25km
-
TD Bank Financial Group
262 Orch Rd, Colborne ON K0K 1S0 4.13km -
TD Canada Trust ATM
262 Orch Rd, Colborne ON K0K 1S0 4.36km -
CIBC
38 King St E, Colborne ON K0K 1S0 5.94km
- — bath
- — bed
- — sqft
714 Dudley Road, Alnwick/Haldimand, Ontario • K0K 1S0 • Rural Alnwick/Haldimand



