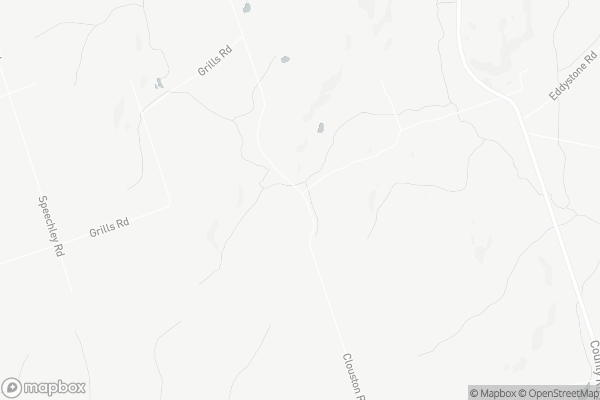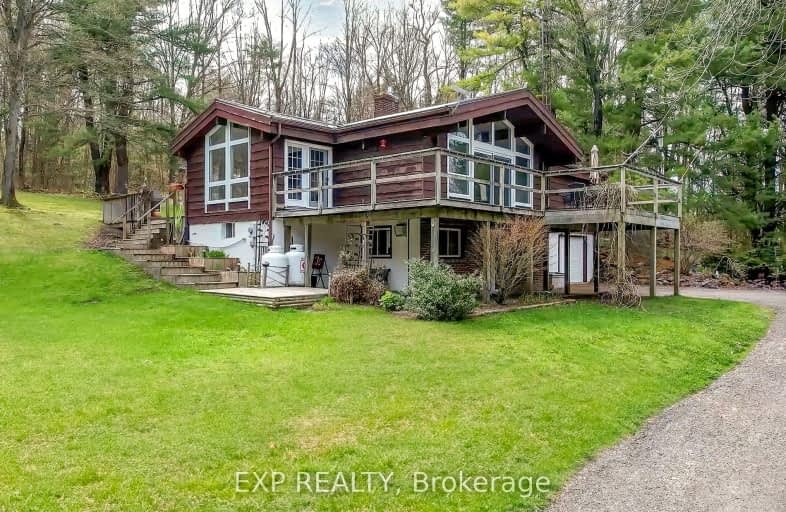Sold on May 22, 2024
Note: Property is not currently for sale or for rent.

-
Type: Detached
-
Style: Bungalow
-
Lot Size: 340.17 x 200 Feet
-
Age: No Data
-
Taxes: $3,174 per year
-
Days on Site: 19 Days
-
Added: May 03, 2024 (2 weeks on market)
-
Updated:
-
Last Checked: 2 months ago
-
MLS®#: X8301256
-
Listed By: Exp realty
Escape reality and welcome to the Hills of Northumberland with this home that is tucked away and set on a serene and picturesque 1.54 acre lot with a breathtaking backdrop oozing tranquility. Updates, upgrades, remodels and renovations throughout to complement the phenomenal setting. Featuring 4 total bedrooms, 2 full bathrooms, main floor living, and views that will stop you in your tracks from almost every room in the house. Highlighted by the wonderfully laid out main floor with vaulted ceilings throughout (including the bedrooms) and showcased by the outstanding kitchen and living space, both offering walkouts to their respective decks where entertaining would be paramount. 360 degree panoramic views through the newly updated picture windows with sights and sounds that will keep you coming back for more. Moments to the world renowned Ste. Anne's Spa and minutes from Lake Ontario, the quaint village of Grafton, highway 401, the lovely town of Cobourg and many other amazing amenities Northumberland has to offer.
Extras
Windows Replaced 2020 and 2016, Steel Roof 2018, Water System 2022, Breaker Panel 2023, Propane Fireplaces 2020 and 2018, Re Painted 2021-2022, New Flooring Throughout. ** See Attached Website and Brochure for all Details **
Property Details
Facts for 452 Clouston Road, Alnwick/Haldimand
Status
Days on Market: 19
Last Status: Sold
Sold Date: May 22, 2024
Closed Date: Aug 06, 2024
Expiry Date: Sep 30, 2024
Sold Price: $768,000
Unavailable Date: May 22, 2024
Input Date: May 03, 2024
Property
Status: Sale
Property Type: Detached
Style: Bungalow
Area: Alnwick/Haldimand
Community: Rural Alnwick/Haldimand
Availability Date: TBD
Inside
Bedrooms: 3
Bedrooms Plus: 1
Bathrooms: 2
Kitchens: 1
Rooms: 12
Den/Family Room: Yes
Air Conditioning: Other
Fireplace: Yes
Washrooms: 2
Building
Basement: Fin W/O
Basement 2: Full
Heat Type: Baseboard
Heat Source: Propane
Exterior: Brick
Exterior: Wood
Water Supply: Well
Special Designation: Unknown
Parking
Driveway: Private
Garage Spaces: 1
Garage Type: Attached
Covered Parking Spaces: 6
Total Parking Spaces: 7
Fees
Tax Year: 2023
Tax Legal Description: PT LT 22 CON 3 HALDIMAND PT 1 39R1981; ALNWICK/HALDIMAND
Taxes: $3,174
Highlights
Feature: Golf
Feature: Rec Centre
Feature: School Bus Route
Feature: Wooded/Treed
Land
Cross Street: Clouston Rd And Mass
Municipality District: Alnwick/Haldimand
Fronting On: West
Parcel Number: 511300239
Pool: None
Sewer: Septic
Lot Depth: 200 Feet
Lot Frontage: 340.17 Feet
Lot Irregularities: 1.54 Acres
Additional Media
- Virtual Tour: https://listings.insideoutmedia.ca/videos/018f3bc6-a3b0-71f7-95fe-2afc2d8c18e2
Rooms
Room details for 452 Clouston Road, Alnwick/Haldimand
| Type | Dimensions | Description |
|---|---|---|
| Kitchen Main | 3.44 x 4.36 | O/Looks Backyard |
| Dining Main | 4.53 x 2.47 | O/Looks Backyard, O/Looks Frontyard, W/O To Deck |
| Prim Bdrm Main | - | Vaulted Ceiling |
| 2nd Br Main | - | Vaulted Ceiling |
| 3rd Br Main | - | Vaulted Ceiling |
| Living Main | 4.71 x 6.72 | W/O To Deck, Picture Window, Vaulted Ceiling |
| Bathroom Main | - | 4 Pc Ensuite |
| 4th Br Lower | - | |
| Family Lower | - | Walk-Out, Gas Fireplace |
| Bathroom Lower | - | 3 Pc Bath |
| XXXXXXXX | XXX XX, XXXX |
XXXXXX XXX XXXX |
$XXX,XXX |
| XXXXXXXX | XXX XX, XXXX |
XXXXXXX XXX XXXX |
|
| XXX XX, XXXX |
XXXXXX XXX XXXX |
$XXX,XXX | |
| XXXXXXXX | XXX XX, XXXX |
XXXXXXXX XXX XXXX |
|
| XXX XX, XXXX |
XXXXXX XXX XXXX |
$XXX,XXX | |
| XXXXXXXX | XXX XX, XXXX |
XXXXXXXX XXX XXXX |
|
| XXX XX, XXXX |
XXXXXX XXX XXXX |
$XXX,XXX | |
| XXXXXXXX | XXX XX, XXXX |
XXXX XXX XXXX |
$XXX,XXX |
| XXX XX, XXXX |
XXXXXX XXX XXXX |
$XXX,XXX |
| XXXXXXXX XXXXXX | XXX XX, XXXX | $789,000 XXX XXXX |
| XXXXXXXX XXXXXXX | XXX XX, XXXX | XXX XXXX |
| XXXXXXXX XXXXXX | XXX XX, XXXX | $799,900 XXX XXXX |
| XXXXXXXX XXXXXXXX | XXX XX, XXXX | XXX XXXX |
| XXXXXXXX XXXXXX | XXX XX, XXXX | $799,900 XXX XXXX |
| XXXXXXXX XXXXXXXX | XXX XX, XXXX | XXX XXXX |
| XXXXXXXX XXXXXX | XXX XX, XXXX | $825,000 XXX XXXX |
| XXXXXXXX XXXX | XXX XX, XXXX | $140,000 XXX XXXX |
| XXXXXXXX XXXXXX | XXX XX, XXXX | $149,900 XXX XXXX |
Car-Dependent
- Almost all errands require a car.

Merwin Greer School
Elementary: PublicBaltimore Public School
Elementary: PublicSt. Mary Catholic Elementary School
Elementary: CatholicGrafton Public School
Elementary: PublicNorthumberland Hills Public School
Elementary: PublicC R Gummow School
Elementary: PublicNorwood District High School
Secondary: PublicPort Hope High School
Secondary: PublicKenner Collegiate and Vocational Institute
Secondary: PublicSt. Mary Catholic Secondary School
Secondary: CatholicEast Northumberland Secondary School
Secondary: PublicCobourg Collegiate Institute
Secondary: Public-
Jubalee Beach Park
Rte 3, Grafton ON K0K 2G0 5.8km -
Twin Diamond Park
Colborne ON 13.34km -
Rotary Park
Cobourg ON 13.86km
-
TD Bank Financial Group
262 Orch Rd, Colborne ON K0K 1S0 11.29km -
TD Canada Trust ATM
262 Orch Rd, Colborne ON K0K 1S0 11.4km -
HODL Bitcoin ATM - Shell
1154 Division St, Cobourg ON K9A 5Y5 12.32km


