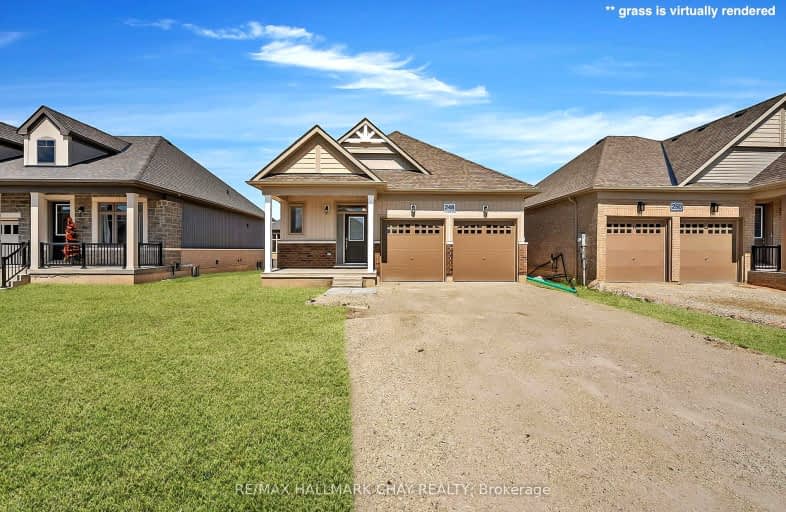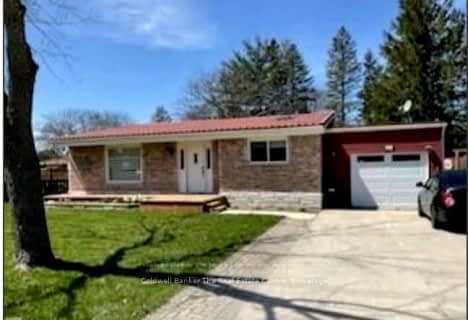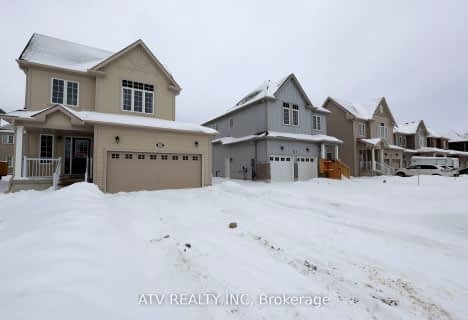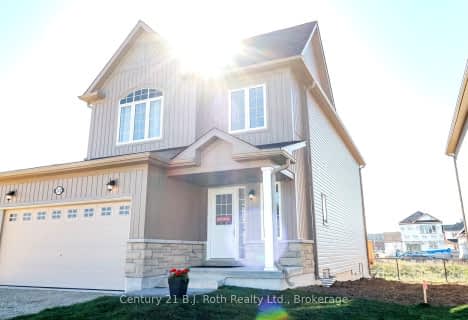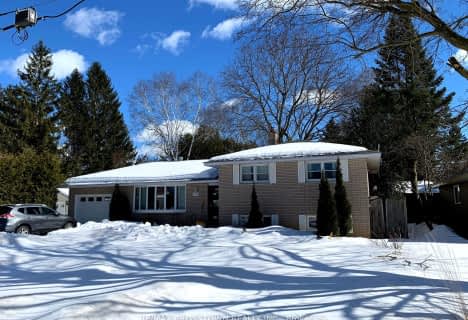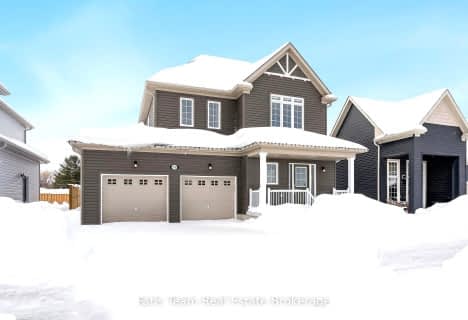Car-Dependent
- Most errands require a car.
25
/100
Somewhat Bikeable
- Most errands require a car.
32
/100

Nottawasaga and Creemore Public School
Elementary: Public
9.70 km
Byng Public School
Elementary: Public
0.85 km
Clearview Meadows Elementary School
Elementary: Public
1.82 km
St Noel Chabanel Catholic Elementary School
Elementary: Catholic
5.70 km
Worsley Elementary School
Elementary: Public
7.87 km
Birchview Dunes Elementary School
Elementary: Public
12.33 km
Collingwood Campus
Secondary: Public
13.97 km
Stayner Collegiate Institute
Secondary: Public
1.93 km
Elmvale District High School
Secondary: Public
25.84 km
Jean Vanier Catholic High School
Secondary: Catholic
12.90 km
Nottawasaga Pines Secondary School
Secondary: Public
19.56 km
Collingwood Collegiate Institute
Secondary: Public
13.17 km
-
Stayner Lawn Bowling Club
0.99km -
Boyne River at Riverdale Park
Alliston ON 1.29km -
Oakview Woods Recreation Area
Wasaga ON 7.57km
-
TD Canada Trust ATM
7267 26 Hwy (at Brock St), Stayner ON L0M 1S0 1.01km -
TD Bank Financial Group
7267 26 Hwy, Stayner ON L0M 1S0 1.01km -
TD Canada Trust Branch and ATM
7267 26 Hwy, Stayner ON L0M 1S0 1.02km
