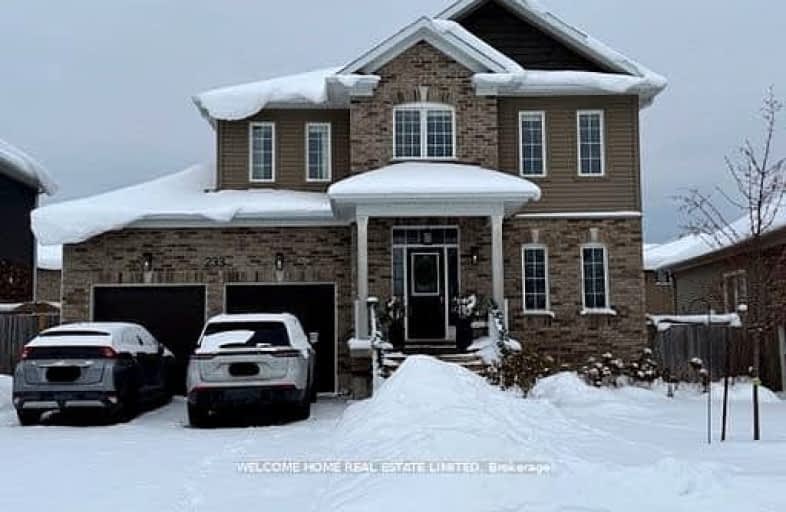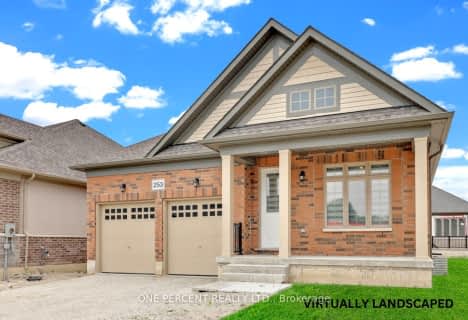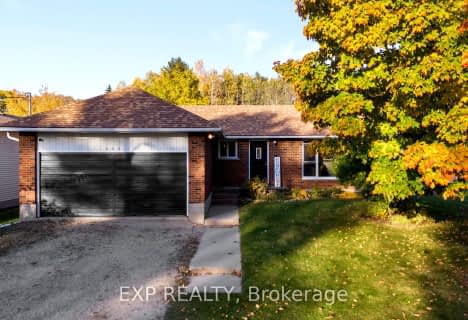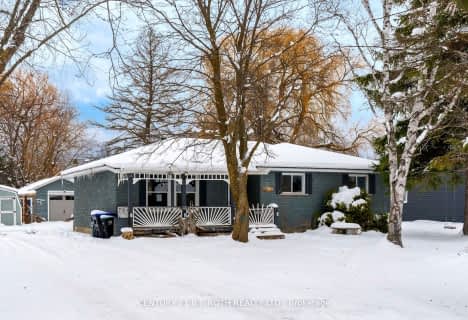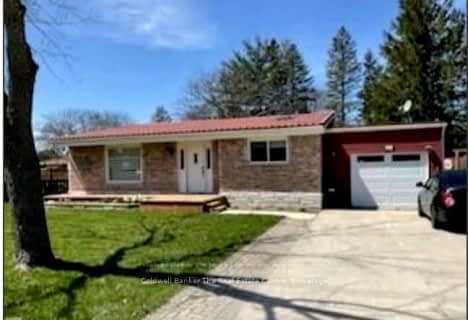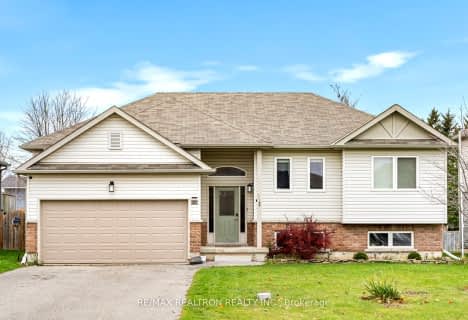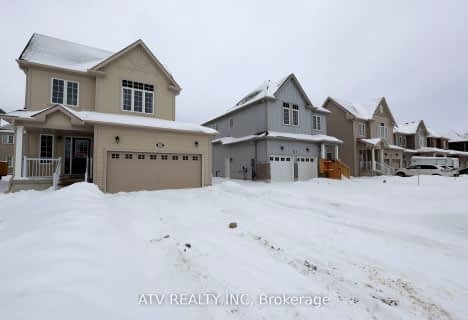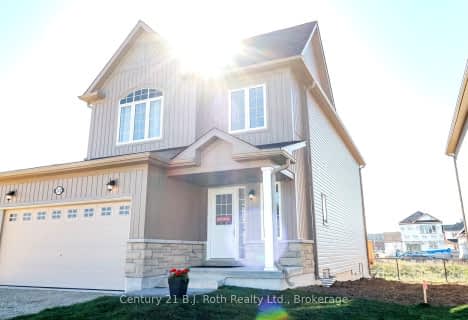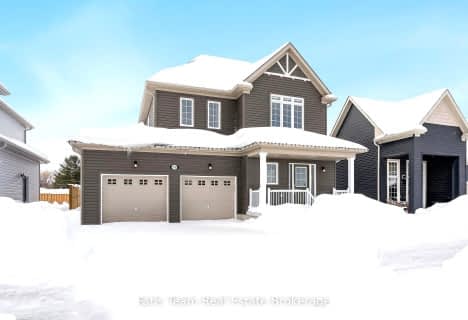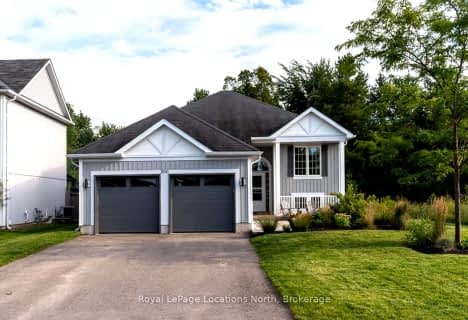
Nottawasaga and Creemore Public School
Elementary: PublicByng Public School
Elementary: PublicClearview Meadows Elementary School
Elementary: PublicNottawa Elementary School
Elementary: PublicSt Noel Chabanel Catholic Elementary School
Elementary: CatholicWorsley Elementary School
Elementary: PublicCollingwood Campus
Secondary: PublicStayner Collegiate Institute
Secondary: PublicElmvale District High School
Secondary: PublicJean Vanier Catholic High School
Secondary: CatholicNottawasaga Pines Secondary School
Secondary: PublicCollingwood Collegiate Institute
Secondary: Public-
Boyne River at Riverdale Park
Alliston ON 0.94km -
Stayner Lawn Bowling Club
1.25km -
Wasaga Bark Park
Wasaga ON 7.41km
-
TD Canada Trust ATM
7267 26 Hwy (at Brock St), Stayner ON L0M 1S0 1.09km -
TD Bank Financial Group
7267 26 Hwy, Stayner ON L0M 1S0 1.09km -
TD Canada Trust Branch and ATM
7267 26 Hwy, Stayner ON L0M 1S0 1.09km
