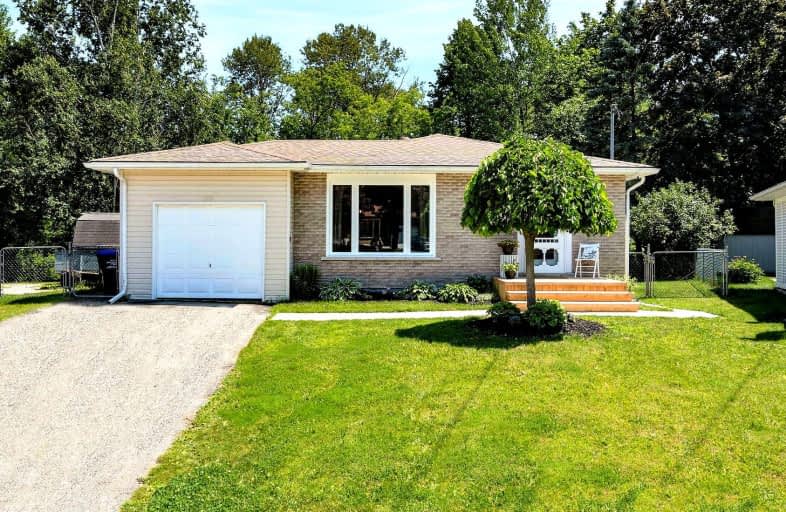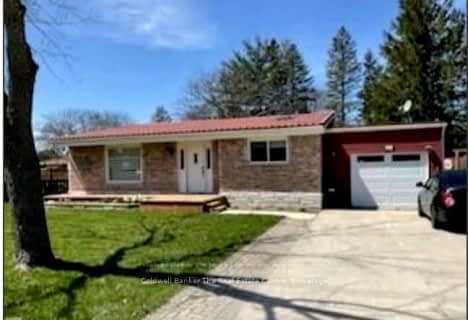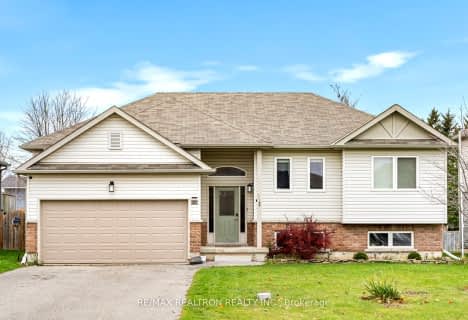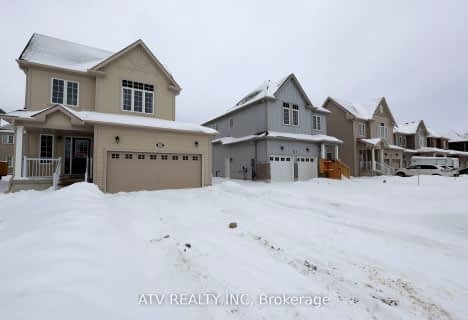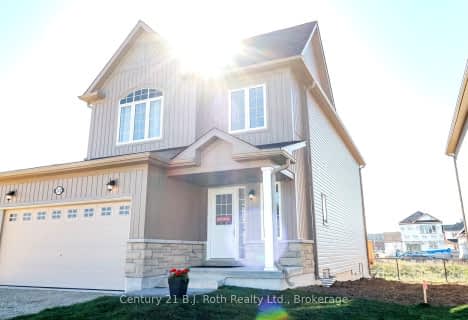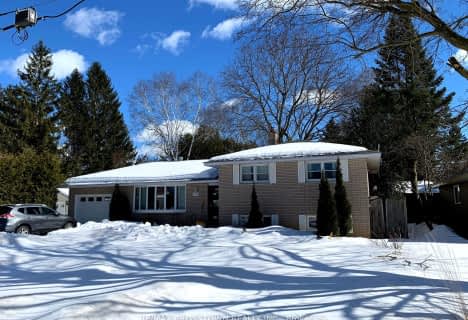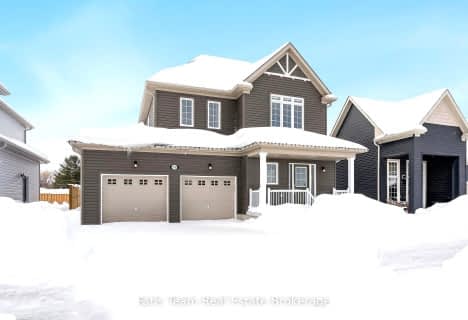Car-Dependent
- Most errands require a car.
41
/100
Somewhat Bikeable
- Most errands require a car.
44
/100

Nottawasaga and Creemore Public School
Elementary: Public
10.55 km
Byng Public School
Elementary: Public
0.90 km
Clearview Meadows Elementary School
Elementary: Public
0.94 km
Nottawa Elementary School
Elementary: Public
9.01 km
St Noel Chabanel Catholic Elementary School
Elementary: Catholic
4.79 km
Worsley Elementary School
Elementary: Public
7.29 km
Collingwood Campus
Secondary: Public
12.53 km
Stayner Collegiate Institute
Secondary: Public
0.91 km
Elmvale District High School
Secondary: Public
25.89 km
Jean Vanier Catholic High School
Secondary: Catholic
11.45 km
Nottawasaga Pines Secondary School
Secondary: Public
20.98 km
Collingwood Collegiate Institute
Secondary: Public
11.73 km
-
Boyne River at Riverdale Park
Alliston ON 0.7km -
Stayner Lawn Bowling Club
1.27km -
Wasaga Bark Park
Wasaga ON 6.93km
-
TD Canada Trust ATM
7267 26 Hwy (at Brock St), Stayner ON L0M 1S0 1.06km -
TD Bank Financial Group
7267 26 Hwy, Stayner ON L0M 1S0 1.06km -
TD Canada Trust Branch and ATM
7267 26 Hwy, Stayner ON L0M 1S0 1.06km
