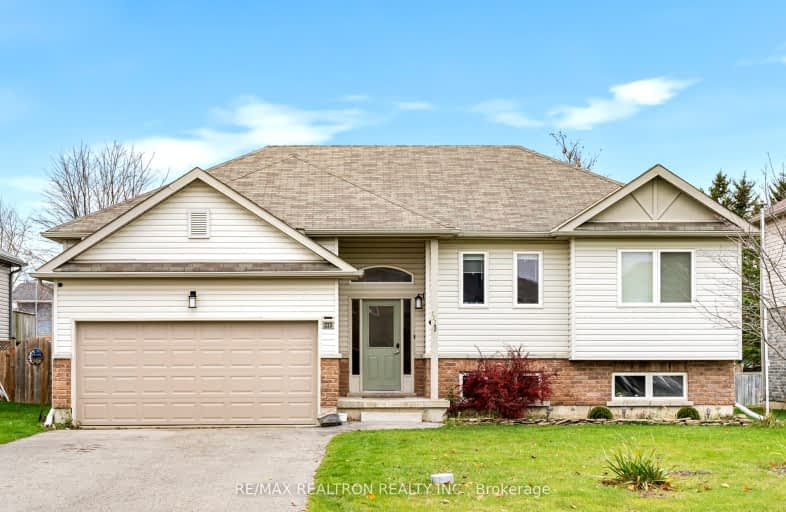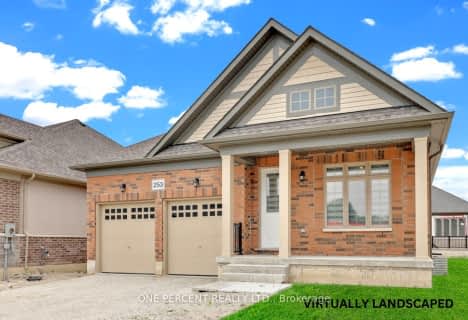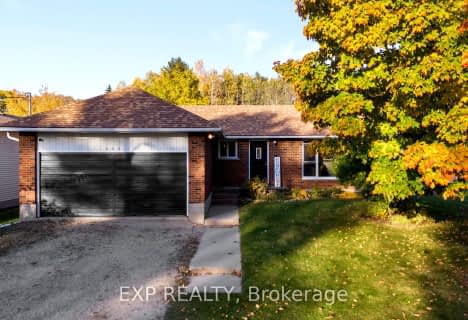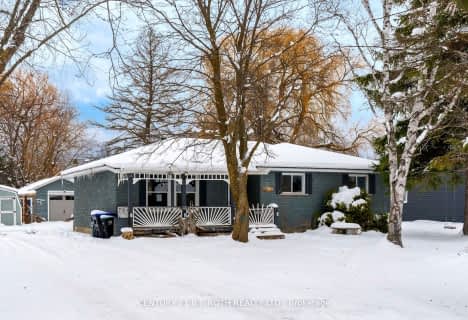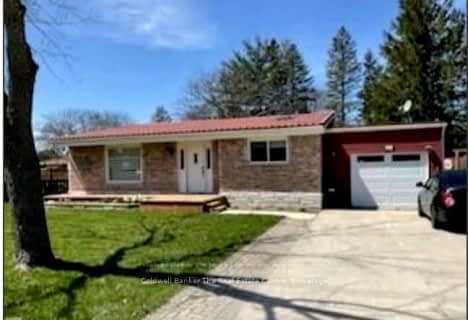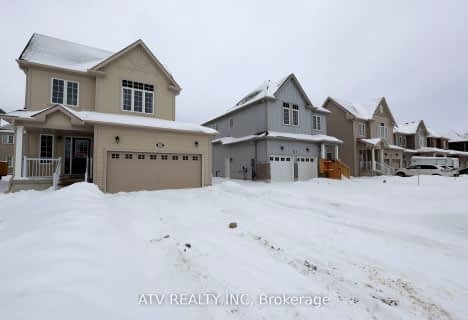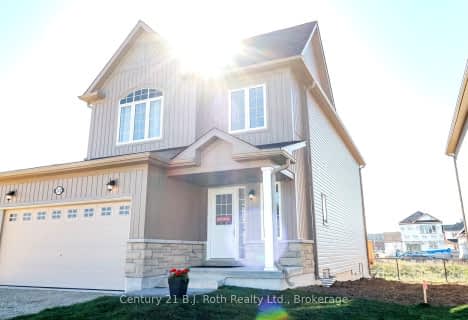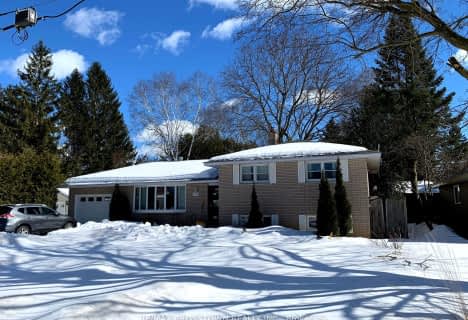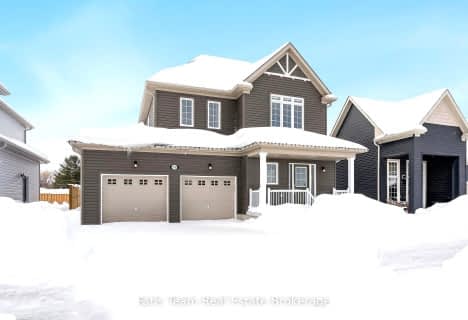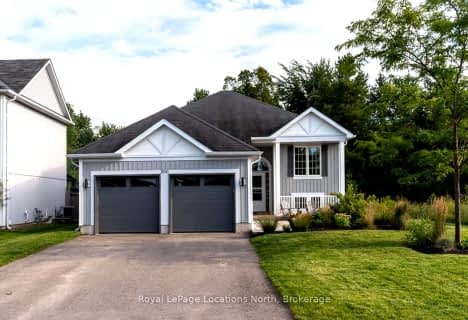Car-Dependent
- Most errands require a car.
Somewhat Bikeable
- Most errands require a car.

Nottawasaga and Creemore Public School
Elementary: PublicByng Public School
Elementary: PublicClearview Meadows Elementary School
Elementary: PublicNottawa Elementary School
Elementary: PublicSt Noel Chabanel Catholic Elementary School
Elementary: CatholicWorsley Elementary School
Elementary: PublicCollingwood Campus
Secondary: PublicStayner Collegiate Institute
Secondary: PublicElmvale District High School
Secondary: PublicJean Vanier Catholic High School
Secondary: CatholicNottawasaga Pines Secondary School
Secondary: PublicCollingwood Collegiate Institute
Secondary: Public-
Boyne River at Riverdale Park
Alliston ON 1km -
Oakview Woods Recreation Area
Wasaga ON 7.45km -
Wasaga Beach Provincial Park
Power Line Rd, Wasaga Beach ON 9.77km
-
TD Canada Trust Branch and ATM
7267 26 Hwy, Stayner ON L0M 1S0 1.1km -
CoinFlip Bitcoin ATM
1929 Mosley St, Wasaga ON L9Z 1Z4 7km -
CIBC
1929 Mosley St, Wasaga ON L9Z 1Z4 7km
