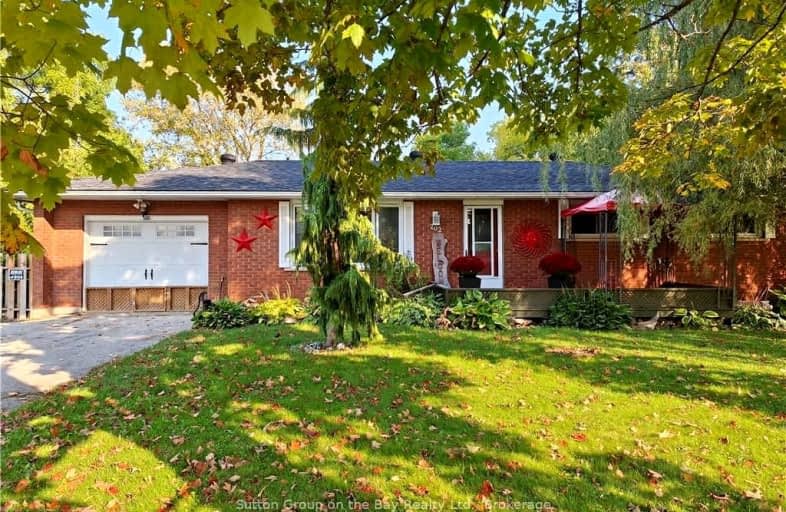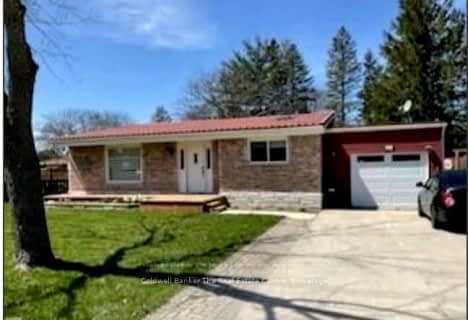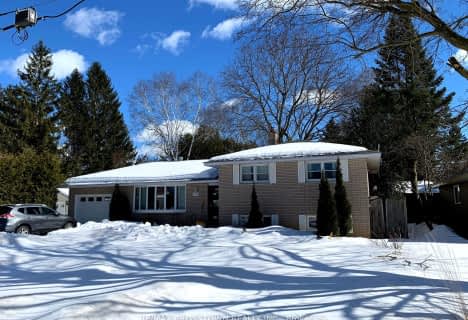Somewhat Walkable
- Some errands can be accomplished on foot.
69
/100
Bikeable
- Some errands can be accomplished on bike.
61
/100

Nottawasaga and Creemore Public School
Elementary: Public
10.39 km
Byng Public School
Elementary: Public
0.36 km
Clearview Meadows Elementary School
Elementary: Public
0.98 km
Nottawa Elementary School
Elementary: Public
9.57 km
St Noel Chabanel Catholic Elementary School
Elementary: Catholic
4.93 km
Worsley Elementary School
Elementary: Public
7.28 km
Collingwood Campus
Secondary: Public
13.05 km
Stayner Collegiate Institute
Secondary: Public
1.04 km
Elmvale District High School
Secondary: Public
25.65 km
Jean Vanier Catholic High School
Secondary: Catholic
11.99 km
Nottawasaga Pines Secondary School
Secondary: Public
20.43 km
Collingwood Collegiate Institute
Secondary: Public
12.27 km
-
Boyne River at Riverdale Park
Alliston ON 0.46km -
Stayner Lawn Bowling Club
0.76km -
Oakview Woods Recreation Area
Wasaga ON 6.93km
-
TD Canada Trust ATM
7267 26 Hwy (at Brock St), Stayner ON L0M 1S0 0.58km -
TD Canada Trust Branch and ATM
7267 26 Hwy, Stayner ON L0M 1S0 0.58km -
TD Canada Trust Branch & ATM
30 45th St S, Wasaga Beach ON L9Z 0A6 6.27km










