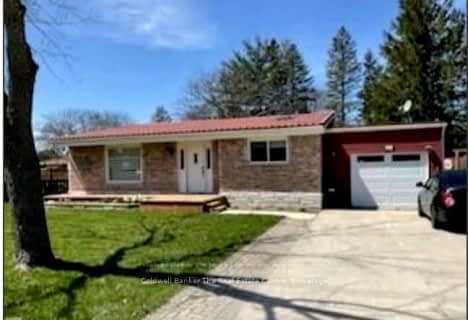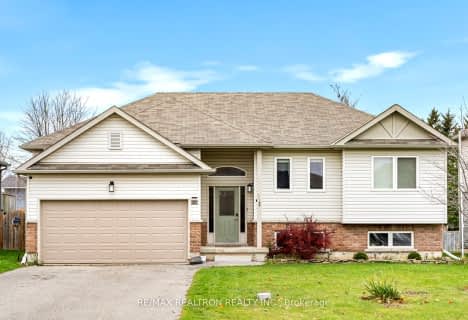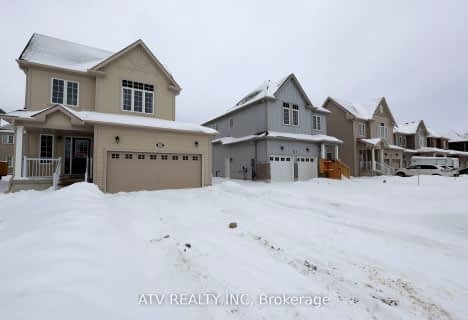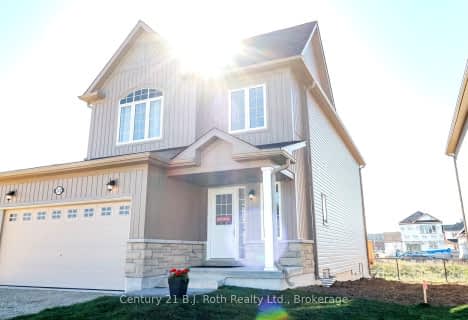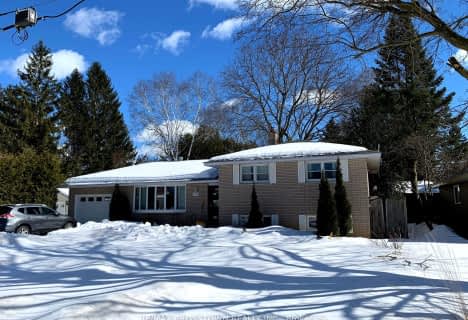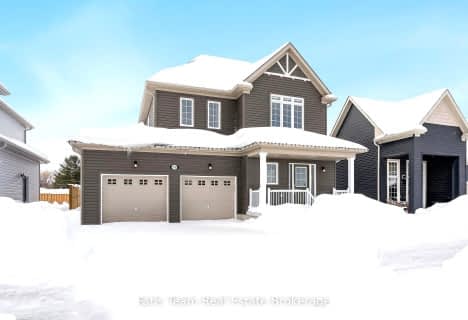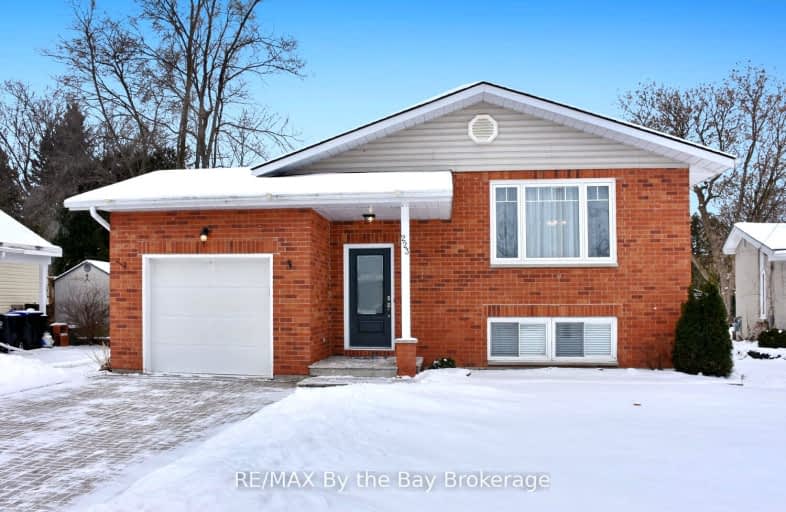
3D Walkthrough
Very Walkable
- Most errands can be accomplished on foot.
76
/100
Bikeable
- Some errands can be accomplished on bike.
60
/100

Nottawasaga and Creemore Public School
Elementary: Public
10.42 km
Byng Public School
Elementary: Public
0.10 km
Clearview Meadows Elementary School
Elementary: Public
1.08 km
St Noel Chabanel Catholic Elementary School
Elementary: Catholic
4.95 km
Worsley Elementary School
Elementary: Public
7.18 km
Birchview Dunes Elementary School
Elementary: Public
11.71 km
Collingwood Campus
Secondary: Public
13.36 km
Stayner Collegiate Institute
Secondary: Public
1.19 km
Elmvale District High School
Secondary: Public
25.39 km
Jean Vanier Catholic High School
Secondary: Catholic
12.31 km
Nottawasaga Pines Secondary School
Secondary: Public
20.08 km
Collingwood Collegiate Institute
Secondary: Public
12.60 km
-
Stayner Lawn Bowling Club
0.4km -
Boyne River at Riverdale Park
Alliston ON 0.56km -
Oakview Woods Recreation Area
Wasaga ON 6.87km
-
TD Canada Trust ATM
7267 26 Hwy (at Brock St), Stayner ON L0M 1S0 0.3km -
TD Bank Financial Group
7267 26 Hwy, Stayner ON L0M 1S0 0.3km -
TD Canada Trust Branch & ATM
30 45th St S, Wasaga Beach ON L9Z 0A6 6.21km



