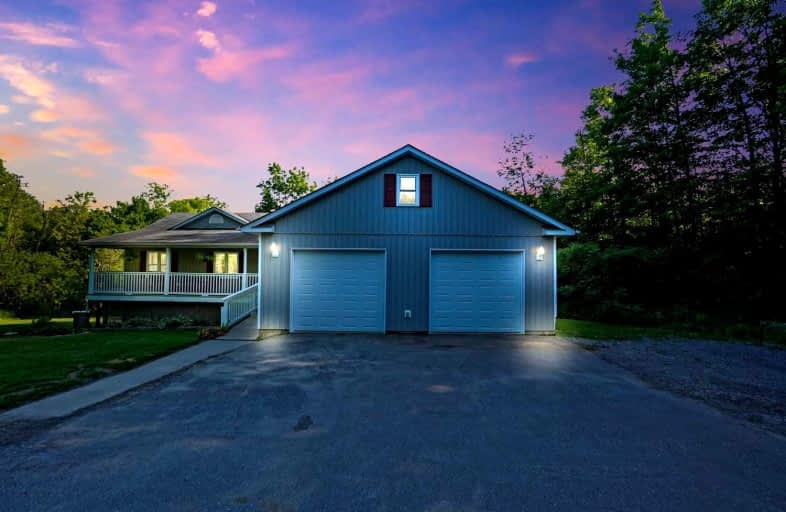Sold on Oct 09, 2022
Note: Property is not currently for sale or for rent.

-
Type: Detached
-
Style: Bungalow
-
Size: 1500 sqft
-
Lot Size: 201.17 x 0 Feet
-
Age: 6-15 years
-
Taxes: $5,207 per year
-
Days on Site: 17 Days
-
Added: Sep 22, 2022 (2 weeks on market)
-
Updated:
-
Last Checked: 2 hours ago
-
MLS®#: X5771643
-
Listed By: Royal service real estate inc., brokerage
Beautiful, Extremely Private Country Lot Surrounded By Trees Only Minutes To Town And Cobourg Beach! Well Maintained Bungalow With 3 Good Sized Bedrooms, 2 Bathrooms, Lovely Hardwood Floors And Solid Oak Cupboards. Enjoy Your Own Private Paradise From The Wide Wrap Around Deck Or While Enjoying A Bonfire In The Side Yard. Possible In-Law Suite Potential With 10 Foot Ceilings. Oversized Attached Garage With Direct Entry Into House. Dream Private Property!
Property Details
Facts for 476 Gully Road, Alnwick/Haldimand
Status
Days on Market: 17
Last Status: Sold
Sold Date: Oct 09, 2022
Closed Date: Dec 01, 2022
Expiry Date: Nov 22, 2022
Sold Price: $875,000
Unavailable Date: Oct 09, 2022
Input Date: Sep 22, 2022
Property
Status: Sale
Property Type: Detached
Style: Bungalow
Size (sq ft): 1500
Age: 6-15
Area: Alnwick/Haldimand
Community: Rural Alnwick/Haldimand
Availability Date: Flexible
Assessment Amount: $442,000
Assessment Year: 2016
Inside
Bedrooms: 4
Bathrooms: 2
Kitchens: 1
Rooms: 7
Den/Family Room: Yes
Air Conditioning: Central Air
Fireplace: No
Washrooms: 2
Building
Basement: Part Fin
Basement 2: W/O
Heat Type: Forced Air
Heat Source: Propane
Exterior: Vinyl Siding
Water Supply: Well
Special Designation: Accessibility
Parking
Driveway: Pvt Double
Garage Spaces: 2
Garage Type: Attached
Covered Parking Spaces: 4
Total Parking Spaces: 6
Fees
Tax Year: 2022
Tax Legal Description: Pt Lt 29 Con 1 Haldimand Pt 2, 39R11356; Alnwick/H
Taxes: $5,207
Highlights
Feature: School Bus R
Feature: Wooded/Treed
Land
Cross Street: Danforth/Gully
Municipality District: Alnwick/Haldimand
Fronting On: South
Parcel Number: 511360259
Pool: None
Sewer: Septic
Lot Frontage: 201.17 Feet
Acres: 2-4.99
Zoning: Residential
Additional Media
- Virtual Tour: https://youtu.be/geCVkAUGMDM
Rooms
Room details for 476 Gully Road, Alnwick/Haldimand
| Type | Dimensions | Description |
|---|---|---|
| Kitchen Main | 5.51 x 7.04 | Combined W/Dining, W/O To Deck |
| 2nd Br Main | 2.77 x 3.61 | |
| 3rd Br Main | 3.38 x 3.66 | |
| 4th Br Main | 3.66 x 3.36 | |
| Prim Bdrm Main | 5.49 x 3.38 | W/O To Deck |

| XXXXXXXX | XXX XX, XXXX |
XXXX XXX XXXX |
$XXX,XXX |
| XXX XX, XXXX |
XXXXXX XXX XXXX |
$XXX,XXX | |
| XXXXXXXX | XXX XX, XXXX |
XXXXXXX XXX XXXX |
|
| XXX XX, XXXX |
XXXXXX XXX XXXX |
$XXX,XXX | |
| XXXXXXXX | XXX XX, XXXX |
XXXXXXX XXX XXXX |
|
| XXX XX, XXXX |
XXXXXX XXX XXXX |
$X,XXX,XXX | |
| XXXXXXXX | XXX XX, XXXX |
XXXXXXX XXX XXXX |
|
| XXX XX, XXXX |
XXXXXX XXX XXXX |
$X,XXX,XXX |
| XXXXXXXX XXXX | XXX XX, XXXX | $875,000 XXX XXXX |
| XXXXXXXX XXXXXX | XXX XX, XXXX | $899,900 XXX XXXX |
| XXXXXXXX XXXXXXX | XXX XX, XXXX | XXX XXXX |
| XXXXXXXX XXXXXX | XXX XX, XXXX | $950,000 XXX XXXX |
| XXXXXXXX XXXXXXX | XXX XX, XXXX | XXX XXXX |
| XXXXXXXX XXXXXX | XXX XX, XXXX | $1,125,000 XXX XXXX |
| XXXXXXXX XXXXXXX | XXX XX, XXXX | XXX XXXX |
| XXXXXXXX XXXXXX | XXX XX, XXXX | $1,199,000 XXX XXXX |

Merwin Greer School
Elementary: PublicSt. Joseph Catholic Elementary School
Elementary: CatholicBaltimore Public School
Elementary: PublicSt. Mary Catholic Elementary School
Elementary: CatholicGrafton Public School
Elementary: PublicC R Gummow School
Elementary: PublicNorwood District High School
Secondary: PublicPort Hope High School
Secondary: PublicKenner Collegiate and Vocational Institute
Secondary: PublicSt. Mary Catholic Secondary School
Secondary: CatholicEast Northumberland Secondary School
Secondary: PublicCobourg Collegiate Institute
Secondary: Public
