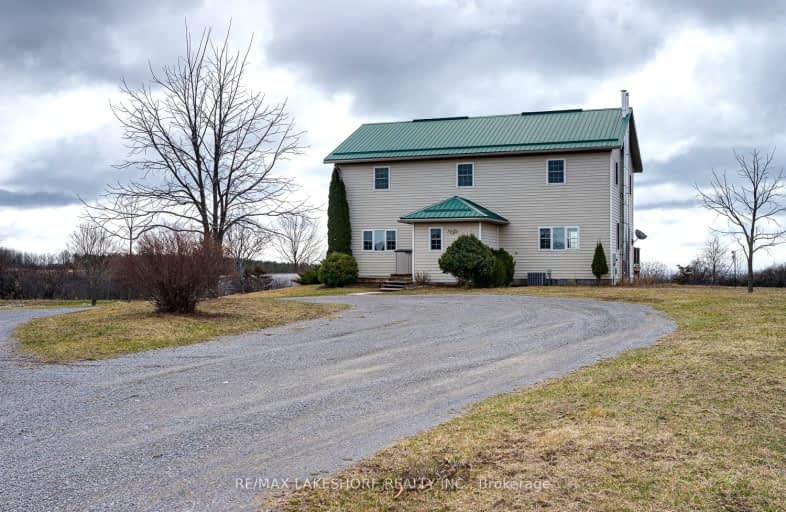Car-Dependent
- Almost all errands require a car.
0
/100

Colborne School
Elementary: Public
4.12 km
Spring Valley Public School
Elementary: Public
16.13 km
Percy Centennial Public School
Elementary: Public
21.70 km
St. Mary Catholic Elementary School
Elementary: Catholic
7.61 km
Grafton Public School
Elementary: Public
7.82 km
Northumberland Hills Public School
Elementary: Public
9.46 km
St Paul Catholic Secondary School
Secondary: Catholic
28.09 km
Campbellford District High School
Secondary: Public
34.84 km
Trenton High School
Secondary: Public
28.67 km
St. Mary Catholic Secondary School
Secondary: Catholic
19.39 km
East Northumberland Secondary School
Secondary: Public
16.31 km
Cobourg Collegiate Institute
Secondary: Public
18.58 km
-
Twin Diamond Park
Colborne ON 3.52km -
Durham Street Park
Colborne ON 4.88km -
Jubalee Beach Park
Rte 3, Grafton ON K0K 2G0 7.72km
-
TD Bank Financial Group
262 Orch Rd, Colborne ON K0K 1S0 1.94km -
TD Canada Trust ATM
262 Orch Rd, Colborne ON K0K 1S0 2.27km -
CIBC
38 King St E, Colborne ON K0K 1S0 3.57km


