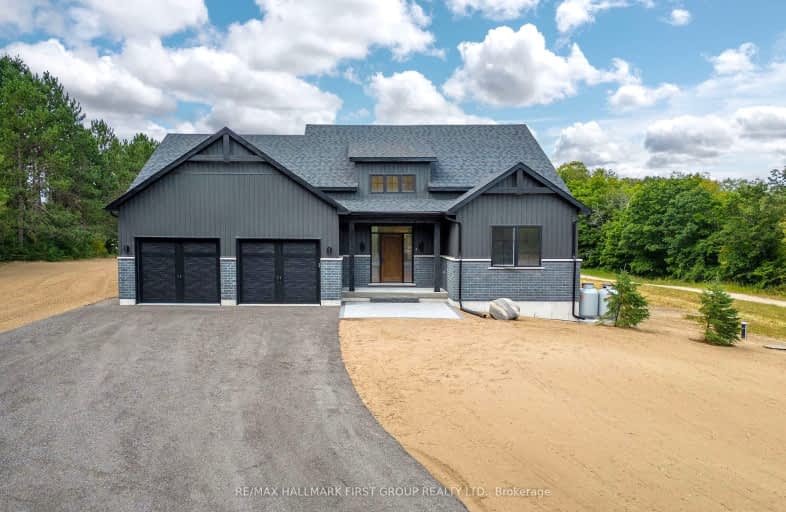Car-Dependent
- Almost all errands require a car.
Somewhat Bikeable
- Almost all errands require a car.

Colborne School
Elementary: PublicRoseneath Centennial Public School
Elementary: PublicBaltimore Public School
Elementary: PublicSt. Mary Catholic Elementary School
Elementary: CatholicGrafton Public School
Elementary: PublicNorthumberland Hills Public School
Elementary: PublicNorwood District High School
Secondary: PublicPort Hope High School
Secondary: PublicCampbellford District High School
Secondary: PublicSt. Mary Catholic Secondary School
Secondary: CatholicEast Northumberland Secondary School
Secondary: PublicCobourg Collegiate Institute
Secondary: Public-
Castle John's Pub
900 Division Street, Cobourg, ON K9A 5V2 16.83km -
Oasis Bar & Grill
31 King Street E, Cobourg, ON K9A 1K6 17.21km -
The Ale House
246 Division Street, Cobourg, ON K9A 3P8 17.28km
-
The Boat House Cafe
7100 County Road 18, Roseneath, ON K0K 2X0 16.48km -
Just Brew It!
1040 Division Street, Unit 4, Cobourg, ON K9A 5Y5 16.73km -
Millstone Bread
53 Albert Street, Cobourg, ON K9A 2P8 17.49km
-
Anytime Fitness
115 Toronto Rd, Port Hope, ON L1A 3S4 28.43km -
Fit4less Peterborough
898 Monaghan Road, unit 3, Peterborough, ON K9J 1Y9 38.29km -
GoodLife Fitness
1154 Chemong Rd, Peterborough, ON K9H 7J6 42.31km
-
Mike & Lori's No Frills
155 Elizabeth Street, Brighton, ON K0K 1H0 20.86km -
Pharmasave
60 Ontario Street, Port Hope, ON L1A 2T8 26.7km -
Sullivan's Pharmacy
71 Hunter Street E, Peterborough, ON K9H 1G4 38.8km
-
The Lass & Ladle
2 - 10831 County Road, Grafton, ON K0K 2G0 6.87km -
Triple O's
301 Big Apple Drive, Colborne, ON K0K 1S0 7.31km -
Brewster's Family Restaurant
11 Toronto Street, Northumberland County, ON K0K 1S0 8.89km
-
Northumberland Mall
1111 Elgin Street W, Cobourg, ON K9A 5H7 19.1km -
Lansdowne Place
645 Lansdowne Street W, Peterborough, ON K9J 7Y5 38.26km -
Peterborough Square
360 George Street N, Peterborough, ON K9H 7E7 39.17km
-
TNS Health Food Organic Supermarket
955 Elgin Street West, Unit 1a, Cobourg, ON K9A 5J3 18.78km -
Mike & Lori's No Frills
155 Elizabeth Street, Brighton, ON K0K 1H0 20.86km -
Food Basics
125 Hope Street S, Port Hope, ON L1A 4C2 26.28km
-
The Beer Store
570 Lansdowne Street W, Peterborough, ON K9J 1Y9 38.25km -
Liquor Control Board of Ontario
879 Lansdowne Street W, Peterborough, ON K9J 1Z5 38.65km -
LCBO
Highway 7, Havelock, ON K0L 1Z0 44.39km
-
Esso Grafton Gas & Service
10843 County Road 2, Grafton, ON K0K 2G0 6.82km -
Petro-Canada
490 White Street, Cobourg, ON K9A 5N4 18.33km -
Country Hearth & Chimney
7650 County Road 2, RR4, Cobourg, ON K9A 4J7 19.5km
-
Port Hope Drive In
2141 Theatre Road, Cobourg, ON K9A 4J7 21.76km -
Centre Theatre
120 Dundas Street W, Trenton, ON K8V 3P3 33.1km -
Galaxy Cinemas
320 Water Street, Peterborough, ON K9H 7N9 39.06km
-
Peterborough Public Library
345 Aylmer Street N, Peterborough, ON K9H 3V7 39.37km -
Marmora Public Library
37 Forsyth St, Marmora, ON K0K 2M0 54.2km -
Clarington Public Library
2950 Courtice Road, Courtice, ON L1E 2H8 65.2km
-
Northumberland Hills Hospital
1000 Depalma Drive, Cobourg, ON K9A 5W6 18.66km -
Peterborough Regional Health Centre
1 Hospital Drive, Peterborough, ON K9J 7C6 40.33km -
Extendicare (Cobourg)
130 New Densmore Road, Cobourg, ON K9A 5W2 16.46km
-
Cuttle Cottage Lavender Farm
295 Vernonville Rd, Colborne ON 4.18km -
Jubalee Beach Park
Rte 3, Grafton ON K0K 2G0 6.66km -
Jubalee Beach Park
268 Wick Low Beach Rd, Colborne ON K0K 1S0 7.59km
-
TD Bank Financial Group
262 Orch Rd, Colborne ON K0K 1S0 6.88km -
TD Canada Trust ATM
262 Orch Rd, Colborne ON K0K 1S0 6.89km -
TD Canada Trust ATM
262 Orch Rd, Colborne ON K0K 1S0 6.89km


