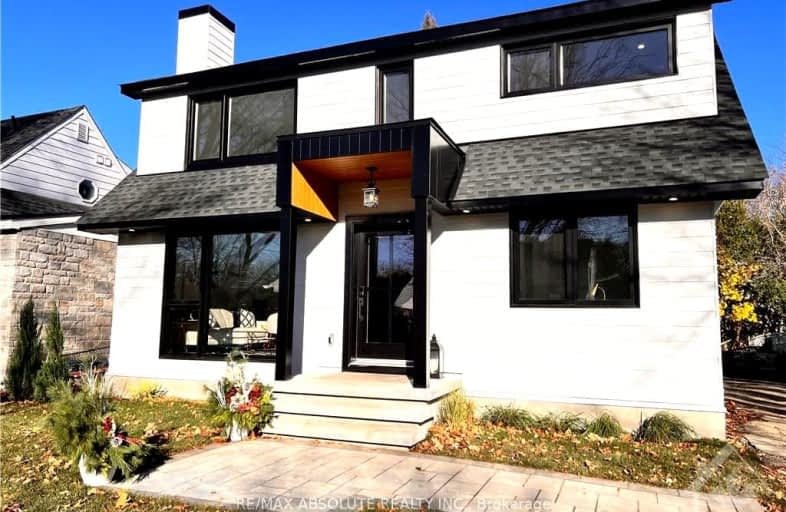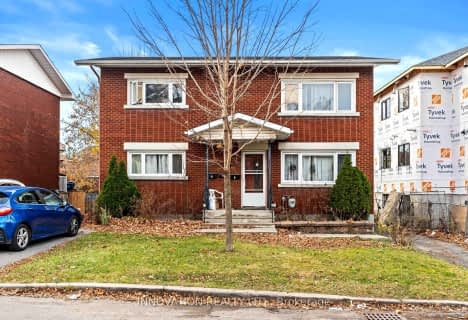Sold on Apr 03, 2023
Note: Property is not currently for sale or for rent.

-
Type: Detached
-
Style: 2-Storey
-
Lot Size: 50 x 100
-
Age: No Data
-
Taxes: $5,920 per year
-
Days on Site: 70 Days
-
Added: Dec 19, 2024 (2 months on market)
-
Updated:
-
Last Checked: 2 months ago
-
MLS®#: X9467941
-
Listed By: Royal lepage team realty
Flooring: Hardwood, Flooring: Carpet W/W & Mixed, Flooring: Linoleum, LOCATION, LOCATION, LOCATION!!! Great family home on a desirable street in Alta Vista. This well-built Campeau home needs some loving care and updates for the next family to enjoy. This home is larger than it looks and is in a family friendly neighbourhood with Applewood Park being a stone's throw away. Same owners since 1958 who added an addition for their growing family in 1968. The home features 5 bedrooms and 2 full bathrooms on the second level. The main floor features a foyer, formal living room, dining room, and an eat-in kitchen. The basement features a rec room, storage room, workshop, and an additional bathroom. Hardwood on the main floor. The 3 original bedrooms feature hardwood under the carpet. Can easily convert any bedroom into an office, craft space, and/or playroom. Close to all amenities, CHEO, General Hospital Campus, Ottawa Airport, Billings Bridge, South Keys, schools, shops, restaurants, grocery, parks, and more!
Property Details
Facts for 139 Winther Avenue, Alta Vista and Area
Status
Days on Market: 70
Last Status: Sold
Sold Date: Apr 03, 2023
Closed Date: May 03, 2023
Expiry Date: May 31, 2023
Sold Price: $720,000
Unavailable Date: Nov 30, -0001
Input Date: Jan 23, 2023
Property
Status: Sale
Property Type: Detached
Style: 2-Storey
Area: Alta Vista and Area
Community: 3604 - Applewood Acres
Availability Date: To Be determin
Inside
Bedrooms: 5
Bathrooms: 3
Kitchens: 1
Rooms: 11
Air Conditioning: None
Washrooms: 3
Utilities
Gas: Yes
Building
Basement: Finished
Basement 2: Full
Heat Type: Forced Air
Heat Source: Gas
Exterior: Brick
Exterior: Other
Water Supply: Municipal
Parking
Garage Type: Public
Total Parking Spaces: 4
Fees
Tax Year: 2022
Tax Legal Description: LT 91, PL 608 ; S/T DEBTS IN NS193810 ; S/T OT11753 OTTAWA/GLOUC
Taxes: $5,920
Highlights
Feature: Public Trans
Land
Cross Street: Riverside Dr., to Pl
Municipality District: Alta Vista and Area
Fronting On: North
Parcel Number: 041940076
Sewer: Sewers
Lot Depth: 100
Lot Frontage: 50
Zoning: R10
Rooms
Room details for 139 Winther Avenue, Alta Vista and Area
| Type | Dimensions | Description |
|---|---|---|
| Foyer Main | 1.52 x 1.95 | |
| Living Main | 7.62 x 3.96 | |
| Dining Main | 3.35 x 3.02 | |
| Kitchen Main | 3.35 x 3.02 | |
| Br 2nd | 3.45 x 3.60 | |
| Br 2nd | 3.04 x 3.12 | |
| Bathroom 2nd | - | |
| Prim Bdrm 2nd | 3.17 x 4.87 | |
| Br 2nd | 3.35 x 3.17 | |
| Br 2nd | 2.74 x 3.27 | |
| Bathroom 2nd | - | |
| Laundry Bsmt | - |
| XXXXXXXX | XXX XX, XXXX |
XXXXXXX XXX XXXX |
|
| XXX XX, XXXX |
XXXXXX XXX XXXX |
$X,XXX,XXX | |
| XXXXXXXX | XXX XX, XXXX |
XXXX XXX XXXX |
$X,XXX,XXX |
| XXX XX, XXXX |
XXXXXX XXX XXXX |
$X,XXX,XXX | |
| XXXXXXXX | XXX XX, XXXX |
XXXXXXX XXX XXXX |
|
| XXX XX, XXXX |
XXXXXX XXX XXXX |
$X,XXX,XXX |
| XXXXXXXX XXXXXXX | XXX XX, XXXX | XXX XXXX |
| XXXXXXXX XXXXXX | XXX XX, XXXX | $1,249,900 XXX XXXX |
| XXXXXXXX XXXX | XXX XX, XXXX | $1,275,000 XXX XXXX |
| XXXXXXXX XXXXXX | XXX XX, XXXX | $1,249,900 XXX XXXX |
| XXXXXXXX XXXXXXX | XXX XX, XXXX | XXX XXXX |
| XXXXXXXX XXXXXX | XXX XX, XXXX | $1,399,000 XXX XXXX |

Ottawa Children's Treatment Centre School
Elementary: HospitalCharles H. Hulse Public School
Elementary: PublicSt Patrick's Intermediate School
Elementary: CatholicÉcole élémentaire catholique d'enseignement personnalisé Lamoureux
Elementary: CatholicAlta Vista Public School
Elementary: PublicHopewell Avenue Public School
Elementary: PublicHillcrest High School
Secondary: PublicImmaculata High School
Secondary: CatholicBrookfield High School
Secondary: PublicRidgemont High School
Secondary: PublicÉcole secondaire catholique Franco-Cité
Secondary: CatholicSt Patrick's High School
Secondary: Catholic- 3 bath
- 6 bed
2418 Carlsen Avenue, Billings Bridge - Riverside Park and Are, Ontario • K1V 8G1 • 4602 - Heron Park

