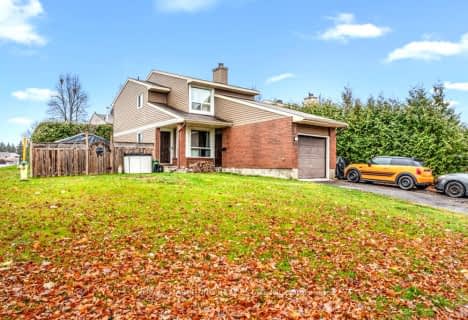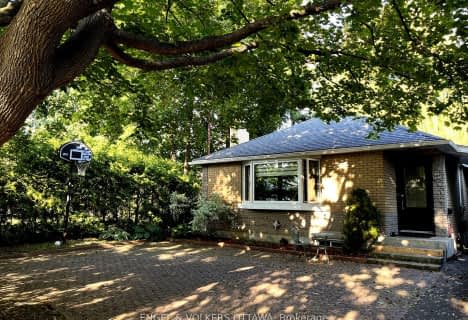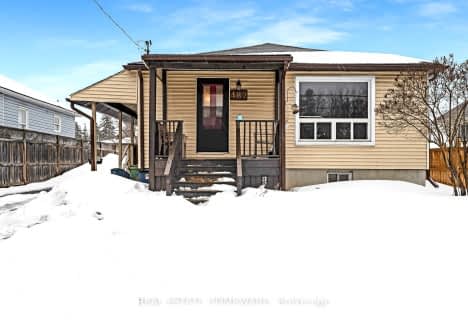
Ottawa Children's Treatment Centre School
Elementary: HospitalRiverview Alternative School
Elementary: PublicÉcole élémentaire publique Marie-Curie
Elementary: PublicÉcole intermédiaire catholique Franco-Cité
Elementary: CatholicPleasant Park Public School
Elementary: PublicVincent Massey Public School
Elementary: PublicÉcole secondaire publique L'Alternative
Secondary: PublicOttawa Technical Secondary School
Secondary: PublicHillcrest High School
Secondary: PublicÉcole secondaire des adultes Le Carrefour
Secondary: PublicÉcole secondaire catholique Franco-Cité
Secondary: CatholicCanterbury High School
Secondary: Public-
Home
1613 Digby St, Ottawa ON K1G 0P5 0.2km -
Lynda Lane Park
580 Smyth Rd, Ottawa ON 0.95km -
Billings Park
Billings Ave, Ottawa ON 1.37km
-
CIBC
55 Trainyards Dr (at Industrial Ave.), Ottawa ON K1G 3X8 0.66km -
BMO Bank of Montreal
945 Smyth Rd (at Russell Rd.), Ottawa ON K1G 1P5 1.27km -
President's Choice Financial ATM
100 McArthur Ave, Ottawa ON K1L 8H5 3.34km
- 2 bath
- 3 bed
1753 Heron Road, Alta Vista and Area, Ontario • K1V 6A2 • 3609 - Guildwood Estates - Urbandale Acres
- 3 bath
- 3 bed
- 1500 sqft
2193 Valley Drive, Elmvale Acres and Area, Ontario • K1G 2P6 • 3703 - Elmvale Acres/Urbandale
- 2 bath
- 3 bed
826 Hamlet Road, Elmvale Acres and Area, Ontario • K1G 1R2 • 3702 - Elmvale Acres
- 3 bath
- 3 bed
1142 Thibault Street, Cyrville - Carson Grove - Pineview, Ontario • K1J 7R4 • 2201 - Cyrville
- 2 bath
- 3 bed
320 FULLERTON Avenue, Overbrook - Castleheights and Area, Ontario • K1K 1K3 • 3502 - Overbrook/Castle Heights
- 1 bath
- 3 bed
1631 Saxony Crescent, Cyrville - Carson Grove - Pineview, Ontario • K1B 5K8 • 2204 - Pineview
- 2 bath
- 3 bed
2205 Webster Avenue, Alta Vista and Area, Ontario • K1H 7H1 • 3607 - Alta Vista
- 3 bath
- 3 bed
550 Donald Street, Overbrook - Castleheights and Area, Ontario • K1K 1L7 • 3502 - Overbrook/Castle Heights
- 2 bath
- 3 bed
638 Coronation Avenue, Alta Vista and Area, Ontario • K1G 0M5 • 3602 - Riverview Park
- 2 bath
- 3 bed
482 Donald Street, Overbrook - Castleheights and Area, Ontario • K1K 1L7 • 3502 - Overbrook/Castle Heights
- 2 bath
- 3 bed
935 Goren Avenue, Elmvale Acres and Area, Ontario • K1S 1N4 • 3703 - Elmvale Acres/Urbandale
- 2 bath
- 3 bed
2075 Valley Drive, Elmvale Acres and Area, Ontario • K1G 2P2 • 3703 - Elmvale Acres/Urbandale












