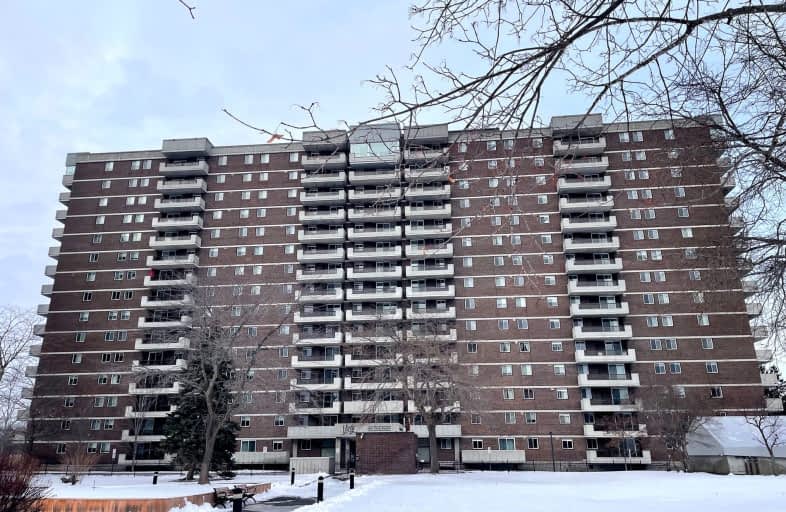Somewhat Walkable
- Some errands can be accomplished on foot.
Some Transit
- Most errands require a car.
Bikeable
- Some errands can be accomplished on bike.

Ottawa Children's Treatment Centre School
Elementary: HospitalSt. Gemma Elementary School
Elementary: CatholicFeatherston Drive Public School
Elementary: PublicSt Patrick's Intermediate School
Elementary: CatholicÉcole intermédiaire catholique Franco-Cité
Elementary: CatholicPleasant Park Public School
Elementary: PublicHillcrest High School
Secondary: PublicÉcole secondaire des adultes Le Carrefour
Secondary: PublicRidgemont High School
Secondary: PublicÉcole secondaire catholique Franco-Cité
Secondary: CatholicSt Patrick's High School
Secondary: CatholicCanterbury High School
Secondary: Public-
Grasshopper Hill Park
1609 Kilborn, Ottawa ON 0.54km -
Orlando Park
2347 Orlando Ave, Ontario 1.42km -
Bruce Timmermans Park
1497 Gilles St (Apolydor Ave), Ottawa ON 1.94km
-
Banque TD
1582 Bank Rue, Ottawa ON K1H 7Z5 1.88km -
President's Choice Financial ATM
1910 St Laurent Blvd, Ottawa ON K1G 1A4 2.28km -
Alterna Savings
2269 Riverside Dr ((Bank Street)), Ottawa ON K1H 8K2 2.35km
For Sale
- 1 bath
- 2 bed
- 800 sqft
311-268 Lorry Greenberg Drive South, Hunt Club - South Keys and Area, Ontario • K1T 3K1 • 3806 - Hunt Club Park/Greenboro



