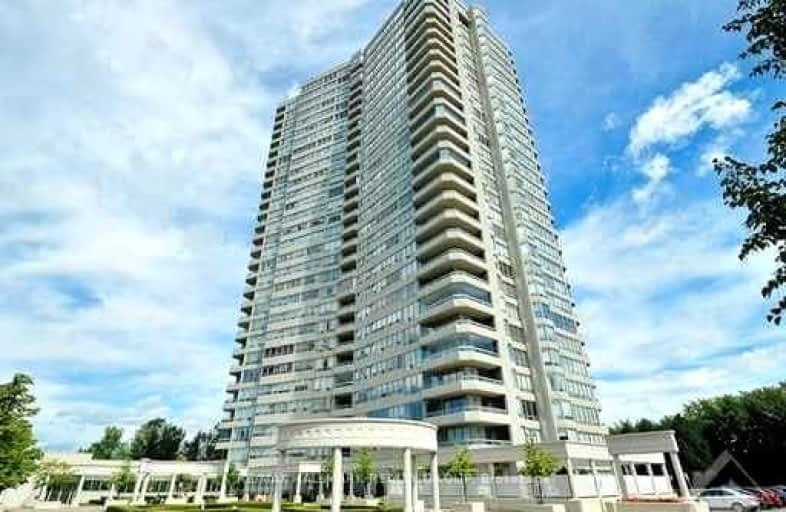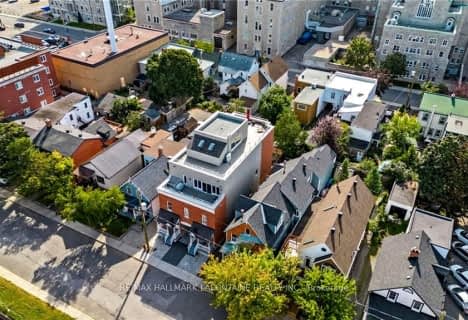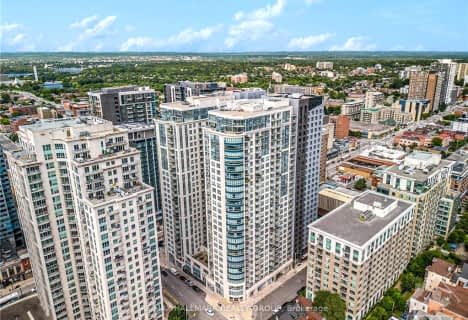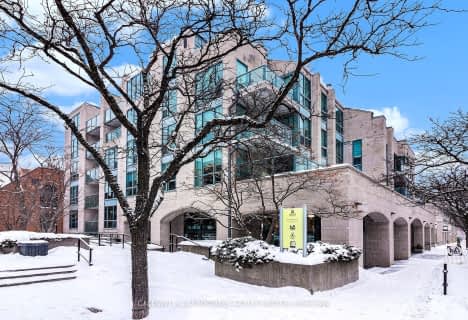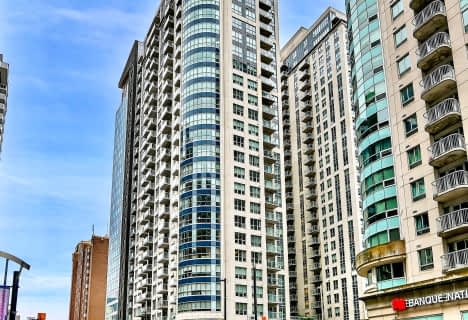Somewhat Walkable
- Some errands can be accomplished on foot.
Excellent Transit
- Most errands can be accomplished by public transportation.
Very Bikeable
- Most errands can be accomplished on bike.

École élémentaire catholique Au Coeur d'Ottawa
Elementary: CatholicOttawa Children's Treatment Centre School
Elementary: HospitalRiverview Alternative School
Elementary: PublicViscount Alexander Public School
Elementary: PublicLady Evelyn Alternative School
Elementary: PublicImmaculata Intermediate School
Elementary: CatholicOttawa Technical Secondary School
Secondary: PublicHillcrest High School
Secondary: PublicImmaculata High School
Secondary: CatholicÉcole secondaire catholique Franco-Cité
Secondary: CatholicSt Patrick's High School
Secondary: CatholicLisgar Collegiate Institute
Secondary: Public-
Coronation Park
Ontario 0.84km -
Brantwood Park
30 Marlowe Cres (btwn Clegg & Belgrave), Ottawa ON K1S 1H6 1.03km -
Robinson's Field
Mann Ave and Range Rd, Ottawa ON 1.16km
-
CIBC
55 Trainyards Dr (at Industrial Ave.), Ottawa ON K1G 3X8 1.25km -
Scotiabank
119 Mann Ave, Ottawa ON K1N 5A4 1.41km -
CIBC
1200 Saint Laurent Blvd (Ogilvie Rd), Ottawa ON K1K 3B8 2.06km
- — bath
- — bed
- — sqft
B-52 BOLTON Street, Lower Town - Sandy Hill, Ontario • K1N 5A9 • 4001 - Lower Town/Byward Market
- 2 bath
- 2 bed
- 1000 sqft
2706-195 BESSERER Street, Lower Town - Sandy Hill, Ontario • K1N 7J6 • 4003 - Sandy Hill
- 3 bath
- 2 bed
- 1000 sqft
1504-101 QUEEN Street, Ottawa Centre, Ontario • K1P 0B7 • 4101 - Ottawa Centre
- 2 bath
- 2 bed
- 1200 sqft
2202-199 Slater Street, Ottawa Centre, Ontario • K1P 0C8 • 4101 - Ottawa Centre
- 3 bath
- 2 bed
- 1000 sqft
806-10 JAMES Street West, Ottawa Centre, Ontario • K2P 1Y5 • 4103 - Ottawa Centre
- 2 bath
- 2 bed
- 1400 sqft
G103-700 Sussex Drive, Lower Town - Sandy Hill, Ontario • K1N 1K4 • 4001 - Lower Town/Byward Market
- 3 bath
- 2 bed
- 1600 sqft
2309-324 LAURIER Avenue West, Ottawa Centre, Ontario • K1N 6P6 • 4102 - Ottawa Centre
- 2 bath
- 2 bed
- 800 sqft
802-10 James Street, Ottawa Centre, Ontario • K2P 1Y5 • 4103 - Ottawa Centre
- 2 bath
- 2 bed
- 1400 sqft
2204-234 Rideau Street, Lower Town - Sandy Hill, Ontario • K1N 0A9 • 4003 - Sandy Hill
- — bath
- — bed
- — sqft
405-15 Murray Street, Lower Town - Sandy Hill, Ontario • K1N 9M5 • 4001 - Lower Town/Byward Market
- 2 bath
- 2 bed
- 1200 sqft
901-242 Rideau Street, Lower Town - Sandy Hill, Ontario • K1N 0B7 • 4003 - Sandy Hill
- 2 bath
- 2 bed
- 1000 sqft
1007-101 QUEEN Street, Ottawa Centre, Ontario • K1P 5C7 • 4101 - Ottawa Centre
