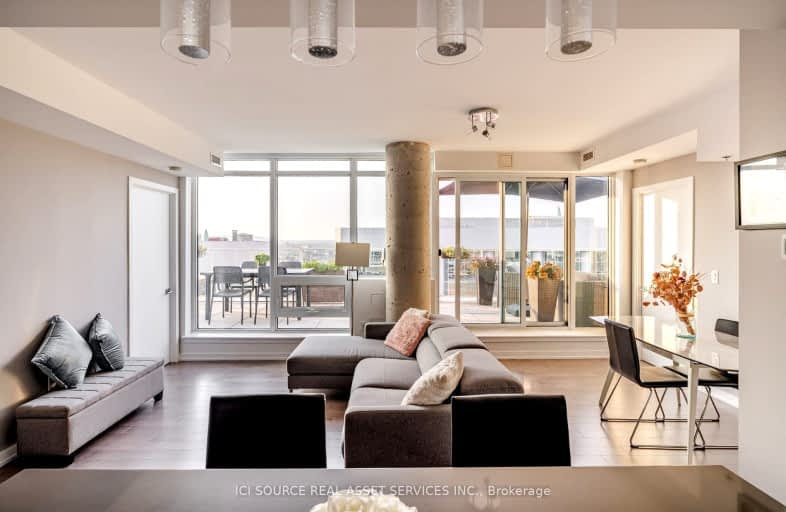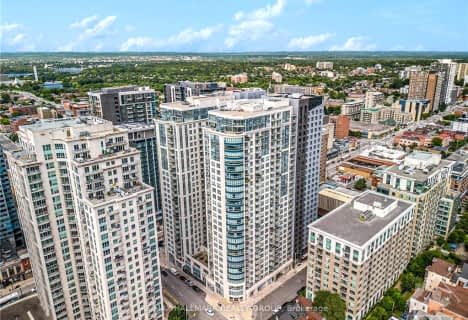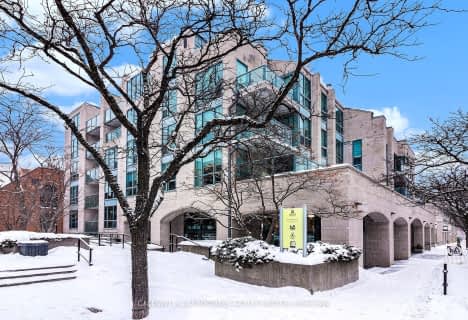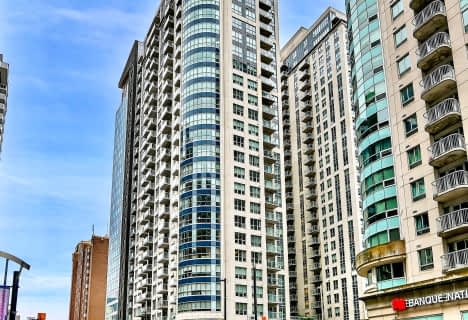Walker's Paradise
- Daily errands do not require a car.
Rider's Paradise
- Daily errands do not require a car.
Biker's Paradise
- Daily errands do not require a car.

Cambridge Street Community Public School
Elementary: PublicSt Anthony Elementary School
Elementary: CatholicCentennial Public School
Elementary: PublicFirst Avenue Public School
Elementary: PublicElgin Street Public School
Elementary: PublicGlashan Public School
Elementary: PublicUrban Aboriginal Alternate High School
Secondary: PublicRichard Pfaff Secondary Alternate Site
Secondary: PublicÉcole secondaire publique De La Salle
Secondary: PublicLisgar Collegiate Institute
Secondary: PublicAdult High School
Secondary: PublicGlebe Collegiate Institute
Secondary: Public-
Confederation Park
100 Elgin St (at Laurier Ave W), Ottawa ON K1P 5K8 0.6km -
Major's Hill Park
482 MacKenzie Ave (at Murray St), Ottawa ON K1N 8S7 0.72km -
Dundonald Park
516 Somerset St W (btwn Bay & Lyon St N), Ottawa ON K1R 5J9 0.77km
-
Export Development Canada
151 O'Connor St (O'Connor St.), Ottawa ON K2P 2M5 0.15km -
TD Bank Financial Group
45 O'Connor St (at Queen St), Ottawa ON K1P 1A4 0.18km -
Scotiabank
186 Bank St (at Gloucester St.), Ottawa ON K2P 1W6 0.2km
- 2 bath
- 2 bed
- 900 sqft
703-200 LETT Street, West Centre Town, Ontario • K1R 0A7 • 4204 - West Centre Town
- 3 bath
- 2 bed
- 1800 sqft
505-1480 RIVERSIDE Drive, Alta Vista and Area, Ontario • K1G 5H2 • 3602 - Riverview Park
- 2 bath
- 2 bed
- 1000 sqft
2706-195 BESSERER Street, Lower Town - Sandy Hill, Ontario • K1N 7J6 • 4003 - Sandy Hill
- 3 bath
- 2 bed
- 1000 sqft
1504-101 QUEEN Street, Ottawa Centre, Ontario • K1P 0B7 • 4101 - Ottawa Centre
- 2 bath
- 2 bed
- 1200 sqft
PH910-383 CUMBERLAND Street, Lower Town - Sandy Hill, Ontario • K1N 1J7 • 4001 - Lower Town/Byward Market
- 2 bath
- 2 bed
- 1400 sqft
G103-700 Sussex Drive, Lower Town - Sandy Hill, Ontario • K1N 1K4 • 4001 - Lower Town/Byward Market
- 2 bath
- 2 bed
- 800 sqft
802-10 James Street, Ottawa Centre, Ontario • K2P 1Y5 • 4103 - Ottawa Centre
- 2 bath
- 2 bed
- 1400 sqft
2204-234 Rideau Street, Lower Town - Sandy Hill, Ontario • K1N 0A9 • 4003 - Sandy Hill
- — bath
- — bed
- — sqft
405-15 Murray Street, Lower Town - Sandy Hill, Ontario • K1N 9M5 • 4001 - Lower Town/Byward Market
- 2 bath
- 2 bed
- 1200 sqft
901-242 Rideau Street, Lower Town - Sandy Hill, Ontario • K1N 0B7 • 4003 - Sandy Hill
- 2 bath
- 2 bed
- 1000 sqft
1007-101 QUEEN Street, Ottawa Centre, Ontario • K1P 5C7 • 4101 - Ottawa Centre
- 3 bath
- 2 bed
- 1200 sqft
319-300 LETT Street, West Centre Town, Ontario • K1R 0A8 • 4204 - West Centre Town














