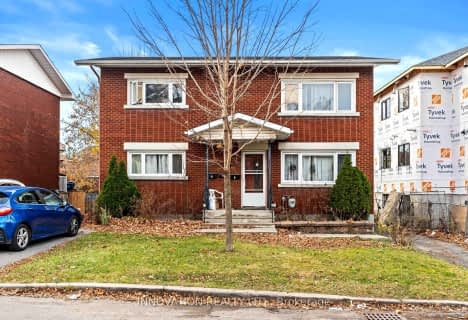
Ottawa Children's Treatment Centre School
Elementary: HospitalSt. Gemma Elementary School
Elementary: CatholicPrince of Peace Elementary School
Elementary: CatholicFeatherston Drive Public School
Elementary: PublicSt Patrick's Intermediate School
Elementary: CatholicPleasant Park Public School
Elementary: PublicHillcrest High School
Secondary: PublicÉcole secondaire des adultes Le Carrefour
Secondary: PublicRidgemont High School
Secondary: PublicÉcole secondaire catholique Franco-Cité
Secondary: CatholicSt Patrick's High School
Secondary: CatholicCanterbury High School
Secondary: Public- 3 bath
- 6 bed
2418 Carlsen Avenue, Billings Bridge - Riverside Park and Are, Ontario • K1V 8G1 • 4602 - Heron Park

