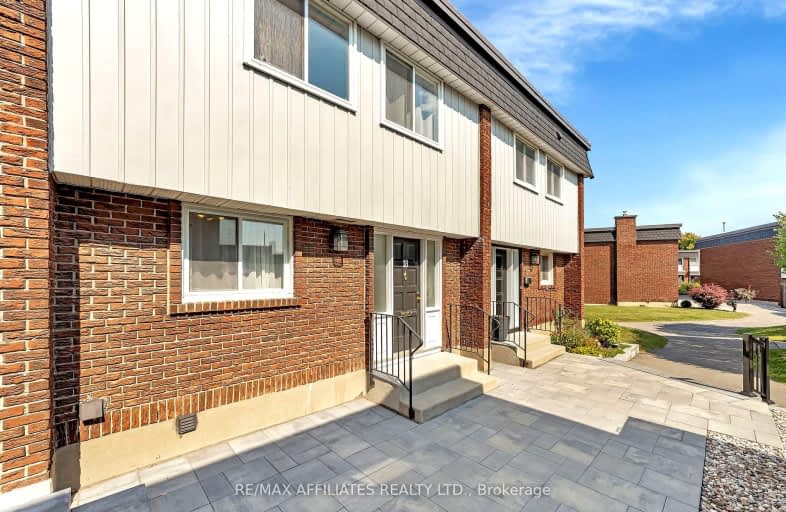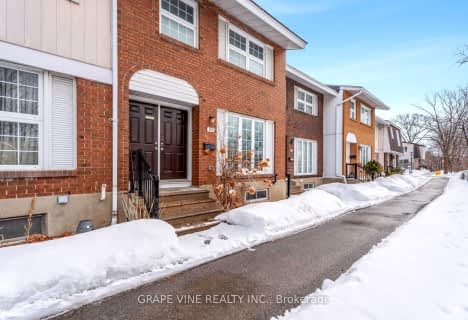Very Walkable
- Most errands can be accomplished on foot.
Some Transit
- Most errands require a car.
Very Bikeable
- Most errands can be accomplished on bike.

Arch Street Public School
Elementary: PublicSt. Gemma Elementary School
Elementary: CatholicPrince of Peace Elementary School
Elementary: CatholicFeatherston Drive Public School
Elementary: PublicPleasant Park Public School
Elementary: PublicÉcole élémentaire catholique Sainte-Geneviève
Elementary: CatholicÉcole secondaire publique L'Alternative
Secondary: PublicHillcrest High School
Secondary: PublicÉcole secondaire des adultes Le Carrefour
Secondary: PublicÉcole secondaire catholique Franco-Cité
Secondary: CatholicSt Patrick's High School
Secondary: CatholicCanterbury High School
Secondary: Public-
Hunt Club Gate Park
Ottawa ON K1T 0H9 1.45km -
Grasshopper Hill Park
1609 Kilborn, Ottawa ON 1.54km -
Pike Park
Ontario 1.8km
-
Bank of Canada
2250 St Laurent Blvd, Ottawa ON K1G 6C4 1.69km -
President's Choice Financial ATM
1910 St Laurent Blvd, Ottawa ON K1G 1A4 2.27km -
Banque TD
1582 Bank Rue, Ottawa ON K1H 7Z5 2.45km
- 3 bath
- 4 bed
- 1200 sqft
33 Corley Private, Hunt Club - South Keys and Area, Ontario • K1V 8T7 • 3804 - Heron Gate/Industrial Park
- 2 bath
- 4 bed
- 1400 sqft
62-3260 Southgate Road, Hunt Club - South Keys and Area, Ontario • K1V 8W9 • 3805 - South Keys




