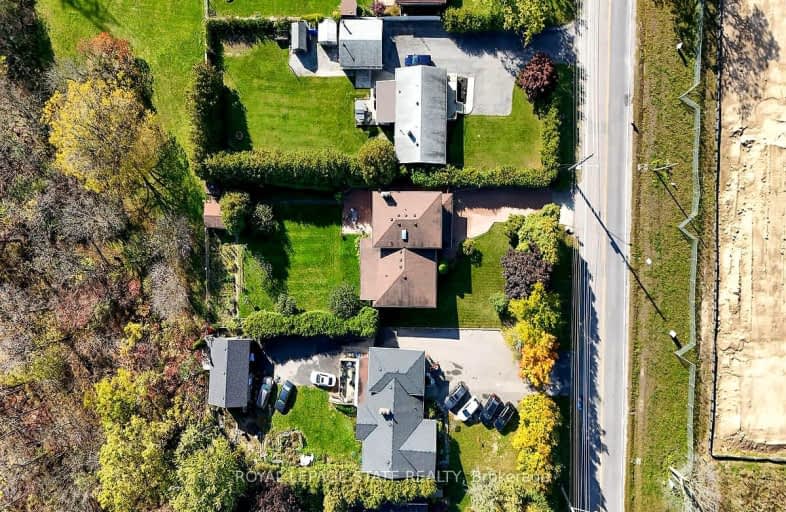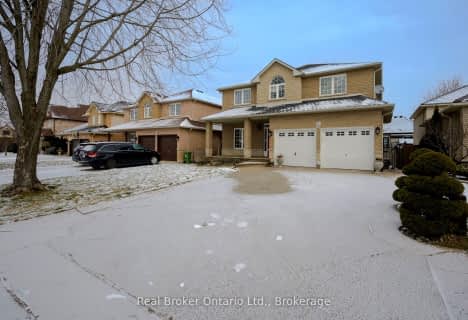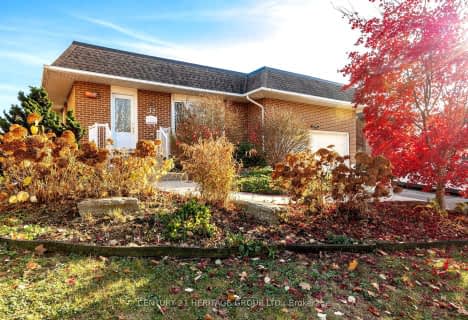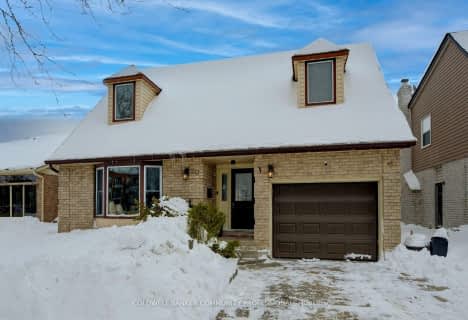Car-Dependent
- Almost all errands require a car.
Some Transit
- Most errands require a car.
Somewhat Bikeable
- Most errands require a car.

St. Anthony Daniel Catholic Elementary School
Elementary: CatholicSt. Kateri Tekakwitha Catholic Elementary School
Elementary: CatholicCecil B Stirling School
Elementary: PublicLisgar Junior Public School
Elementary: PublicJanet Lee Public School
Elementary: PublicTemplemead Elementary School
Elementary: PublicVincent Massey/James Street
Secondary: PublicÉSAC Mère-Teresa
Secondary: CatholicNora Henderson Secondary School
Secondary: PublicSherwood Secondary School
Secondary: PublicSt. Jean de Brebeuf Catholic Secondary School
Secondary: CatholicBishop Ryan Catholic Secondary School
Secondary: Catholic-
Mohawk Sports Park
1100 Mohawk Rd E, Hamilton ON 2.85km -
Heritage Green Leash Free Dog Park
Stoney Creek ON 4.1km -
Greenhill Park
589 Greenhill Ave, Hamilton ON L8K 6H1 4.24km
-
BMO Bank of Montreal
1395 Upper Ottawa St, Hamilton ON L8W 3L5 2.07km -
TD Bank Financial Group
867 Rymal Rd E (Upper Gage Ave), Hamilton ON L8W 1B6 2.49km -
BMO Bank of Montreal
505 Rymal Rd E, Hamilton ON L8W 3X1 3.98km
- 2 bath
- 3 bed
- 2500 sqft
32 AUDUBON Street South, Hamilton, Ontario • L8J 1J7 • Stoney Creek
- — bath
- — bed
- — sqft
176 Cittadella Boulevard, Hamilton, Ontario • L0R 1P0 • Rural Glanbrook
- 4 bath
- 3 bed
- 1500 sqft
20 Ventura Drive, Hamilton, Ontario • L8J 1W7 • Stoney Creek Mountain
- 3 bath
- 4 bed
- 2000 sqft
7 Sugarplum Court, Hamilton, Ontario • L8J 2E4 • Stoney Creek Mountain
- — bath
- — bed
- — sqft
172 Cittadella Boulevard, Hamilton, Ontario • L0R 1P0 • Rural Glanbrook
- 3 bath
- 3 bed
- 2000 sqft
85 Hillcroft Drive, Hamilton, Ontario • L8J 3W9 • Stoney Creek Mountain






















