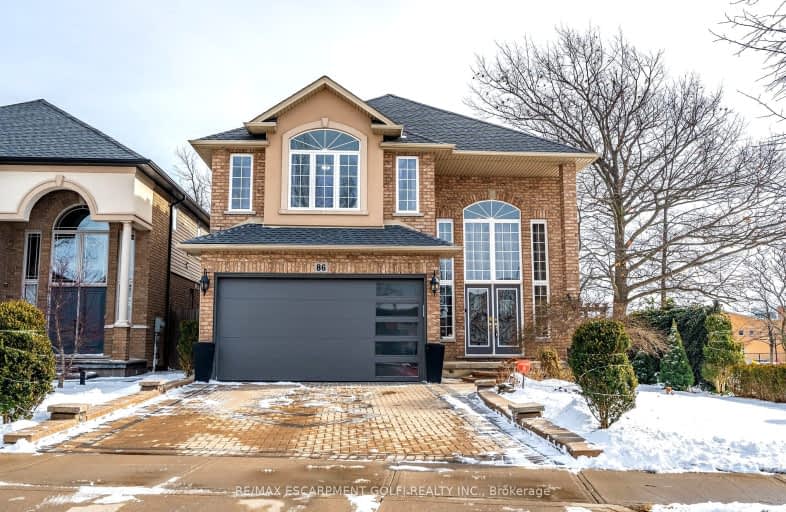
Video Tour
Very Walkable
- Most errands can be accomplished on foot.
72
/100
Some Transit
- Most errands require a car.
47
/100
Bikeable
- Some errands can be accomplished on bike.
60
/100

Lincoln Alexander Public School
Elementary: Public
0.95 km
St. Kateri Tekakwitha Catholic Elementary School
Elementary: Catholic
0.76 km
Cecil B Stirling School
Elementary: Public
0.79 km
St. Teresa of Calcutta Catholic Elementary School
Elementary: Catholic
1.23 km
Templemead Elementary School
Elementary: Public
0.02 km
Lawfield Elementary School
Elementary: Public
2.06 km
Vincent Massey/James Street
Secondary: Public
3.08 km
ÉSAC Mère-Teresa
Secondary: Catholic
2.43 km
Nora Henderson Secondary School
Secondary: Public
2.06 km
Sherwood Secondary School
Secondary: Public
3.92 km
St. Jean de Brebeuf Catholic Secondary School
Secondary: Catholic
1.31 km
Bishop Ryan Catholic Secondary School
Secondary: Catholic
3.17 km
-
Billy Sherring Park
1530 Upper Sherman Ave, Hamilton ON 1.31km -
Bobby Kerr Park
Ontario 1.86km -
Dartnall Dog Park
1.96km
-
CIBC
905 Rymal Rd E, Hamilton ON L8W 3M2 0.6km -
TD Bank Financial Group
867 Rymal Rd E (Upper Gage Ave), Hamilton ON L8W 1B6 0.68km -
CIBC
969 Upper Ottawa St, Hamilton ON L8T 4V9 1.85km


