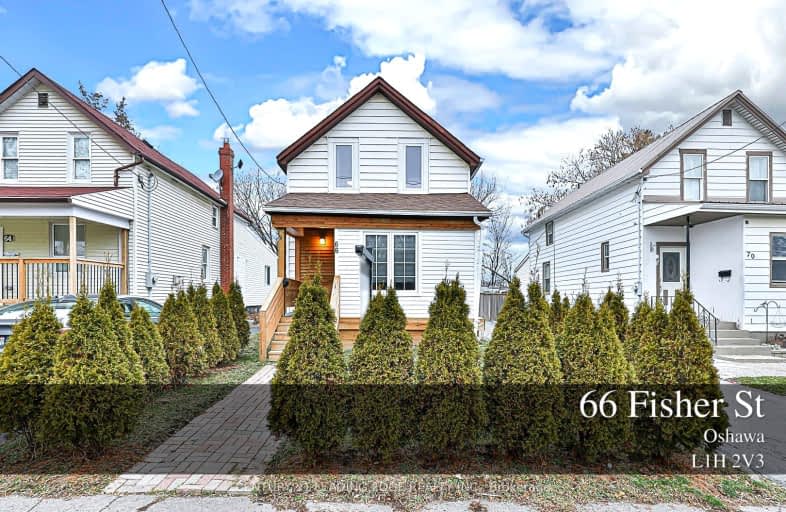Very Walkable
- Most errands can be accomplished on foot.
Good Transit
- Some errands can be accomplished by public transportation.
Very Bikeable
- Most errands can be accomplished on bike.

St Hedwig Catholic School
Elementary: CatholicMary Street Community School
Elementary: PublicÉÉC Corpus-Christi
Elementary: CatholicSt Thomas Aquinas Catholic School
Elementary: CatholicVillage Union Public School
Elementary: PublicGlen Street Public School
Elementary: PublicDCE - Under 21 Collegiate Institute and Vocational School
Secondary: PublicDurham Alternative Secondary School
Secondary: PublicG L Roberts Collegiate and Vocational Institute
Secondary: PublicMonsignor John Pereyma Catholic Secondary School
Secondary: CatholicEastdale Collegiate and Vocational Institute
Secondary: PublicO'Neill Collegiate and Vocational Institute
Secondary: Public-
Legend Of Fazios
33 Simcoe Street S, Oshawa, ON L1H 4G1 1.11km -
The Thirsty Monk Gastropub
21 Celina Street, Oshawa, ON L1H 7L9 1.18km -
Atria Bar & Grill
59 King Street E, Oshawa, ON L1H 1B4 1.18km
-
Tim Hortons
415 Simcoe St S, Oshawa, ON L1H 4J5 0.21km -
Tim Horton's Donuts
146 Bloor Street E, Oshawa, ON L1H 3M4 0.81km -
Brew Wizards Board Game Café
74 Celina Street, Oshawa, ON L1H 4N2 0.98km
-
Oshawa YMCA
99 Mary St N, Oshawa, ON L1G 8C1 1.44km -
GoodLife Fitness
419 King Street W, Oshawa, ON L1J 2K5 1.99km -
F45 Training Oshawa Central
500 King St W, Oshawa, ON L1J 2K9 2.17km
-
Walters Pharmacy
140 Simcoe Street S, Oshawa, ON L1H 4G9 0.8km -
Saver's Drug Mart
97 King Street E, Oshawa, ON L1H 1B8 1.2km -
Shoppers Drug Mart
20 Warren Avenue, Oshawa, ON L1J 0A1 1.62km
-
Alaska Hell of It Fish & Chip
433 Simcoe Street S, Oshawa, ON L1H 4J5 0.17km -
Lagos Kitchen
432 Simcoe Street S, Oshawa, ON L1H 4J6 0.26km -
Bill's Place
329 Simcoe Street S, Oshawa, ON L1H 4H9 0.26km
-
Oshawa Centre
419 King Street W, Oshawa, ON L1J 2K5 1.87km -
Whitby Mall
1615 Dundas Street E, Whitby, ON L1N 7G3 4.33km -
Canadian Tire
441 Gibb Street, Oshawa, ON L1J 1Z4 1.59km
-
Agostino & Nancy's No Frills
151 Bloor St E, Oshawa, ON L1H 3M3 0.89km -
The Grocery Outlet
191 Bloor Street E, Oshawa, ON L1H 3M3 0.99km -
Urban Market Picks
27 Simcoe Street N, Oshawa, ON L1G 4R7 1.3km
-
LCBO
400 Gibb Street, Oshawa, ON L1J 0B2 1.57km -
The Beer Store
200 Ritson Road N, Oshawa, ON L1H 5J8 1.93km -
Liquor Control Board of Ontario
74 Thickson Road S, Whitby, ON L1N 7T2 4.52km
-
Mac's
531 Ritson Road S, Oshawa, ON L1H 5K5 0.77km -
Bawa Gas Bar
44 Bloor Street E, Oshawa, ON L1H 3M1 0.79km -
Vanderheyden's Garage
761 Simcoe Street S, Oshawa, ON L1H 4K5 1.04km
-
Regent Theatre
50 King Street E, Oshawa, ON L1H 1B3 1.22km -
Landmark Cinemas
75 Consumers Drive, Whitby, ON L1N 9S2 5.06km -
Cineplex Odeon
1351 Grandview Street N, Oshawa, ON L1K 0G1 6.18km
-
Oshawa Public Library, McLaughlin Branch
65 Bagot Street, Oshawa, ON L1H 1N2 1.05km -
Clarington Library Museums & Archives- Courtice
2950 Courtice Road, Courtice, ON L1E 2H8 6.82km -
Whitby Public Library
701 Rossland Road E, Whitby, ON L1N 8Y9 6.81km
-
Lakeridge Health
1 Hospital Court, Oshawa, ON L1G 2B9 1.74km -
Ontario Shores Centre for Mental Health Sciences
700 Gordon Street, Whitby, ON L1N 5S9 8.4km -
Glazier Medical Centre
11 Gibb Street, Oshawa, ON L1H 2J9 0.45km
-
Memorial Park
100 Simcoe St S (John St), Oshawa ON 0.9km -
Easton Park
Oshawa ON 3.18km -
Lakeview Park
299 Lakeview Park Ave, Oshawa ON 3.37km
-
TD Canada Trust ATM
4 King St W, Oshawa ON L1H 1A3 1.24km -
TD Canada Trust Branch and ATM
4 King St W, Oshawa ON L1H 1A3 1.24km -
RBC Royal Bank
549 King St E (King and Wilson), Oshawa ON L1H 1G3 1.87km














