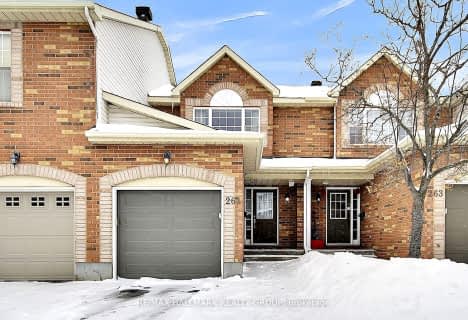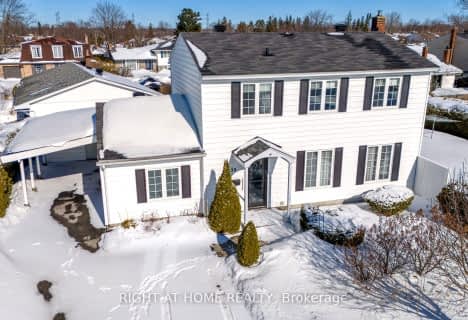
St. Gemma Elementary School
Elementary: CatholicPrince of Peace Elementary School
Elementary: CatholicFeatherston Drive Public School
Elementary: PublicSt Patrick's Intermediate School
Elementary: CatholicPleasant Park Public School
Elementary: PublicÉcole élémentaire catholique Sainte-Geneviève
Elementary: CatholicÉcole secondaire publique L'Alternative
Secondary: PublicHillcrest High School
Secondary: PublicÉcole secondaire des adultes Le Carrefour
Secondary: PublicRidgemont High School
Secondary: PublicSt Patrick's High School
Secondary: CatholicCanterbury High School
Secondary: Public-
Grasshopper Hill Park
1609 Kilborn, Ottawa ON 1.28km -
Orlando Park
2347 Orlando Ave, Ontario 1.59km -
Billings Park
Billings Ave, Ottawa ON 1.88km
-
BMO Bank of Montreal
945 Smyth Rd (at Russell Rd.), Ottawa ON K1G 1P5 2.54km -
Ottawa-South Keys Shopping Centre Br
2210 Bank St (Hunt Club Rd.), Ottawa ON K1V 1J5 2.97km -
CIBC
55 Trainyards Dr (at Industrial Ave.), Ottawa ON K1G 3X8 3.45km
- 2 bath
- 3 bed
1753 Heron Road, Alta Vista and Area, Ontario • K1V 6A2 • 3609 - Guildwood Estates - Urbandale Acres
- 3 bath
- 3 bed
53 Inverkip Avenue, Hunt Club - South Keys and Area, Ontario • K1T 4B8 • 3806 - Hunt Club Park/Greenboro
- 3 bath
- 3 bed
- 1500 sqft
2193 Valley Drive, Elmvale Acres and Area, Ontario • K1G 2P6 • 3703 - Elmvale Acres/Urbandale
- 2 bath
- 3 bed
826 Hamlet Road, Elmvale Acres and Area, Ontario • K1G 1R2 • 3702 - Elmvale Acres
- 3 bath
- 3 bed
261 WestValley Pvt, Billings Bridge - Riverside Park and Are, Ontario • K1V 2B4 • 4603 - Brookfield Gardens
- 4 bath
- 4 bed
- 2000 sqft
1035 Karsh Drive, Hunt Club - South Keys and Area, Ontario • K1G 4N2 • 3808 - Hunt Club Park
- 2 bath
- 4 bed
1339 Holmes Crescent, Hunt Club - South Keys and Area, Ontario • K1V 7L2 • 3805 - South Keys
- 2 bath
- 3 bed
3310 Kodiak Street, Hunt Club - South Keys and Area, Ontario • K1V 7S8 • 3805 - South Keys
- 3 bath
- 3 bed
213 Duntroon Circle, Hunt Club - South Keys and Area, Ontario • K1T 4C9 • 3806 - Hunt Club Park/Greenboro
- 3 bath
- 4 bed
71 Bramblegrove Crescent, Hunt Club - South Keys and Area, Ontario • K1T 3E6 • 3806 - Hunt Club Park/Greenboro
- 2 bath
- 3 bed
935 Goren Avenue, Elmvale Acres and Area, Ontario • K1S 1N4 • 3703 - Elmvale Acres/Urbandale
- 2 bath
- 3 bed
2075 Valley Drive, Elmvale Acres and Area, Ontario • K1G 2P2 • 3703 - Elmvale Acres/Urbandale












