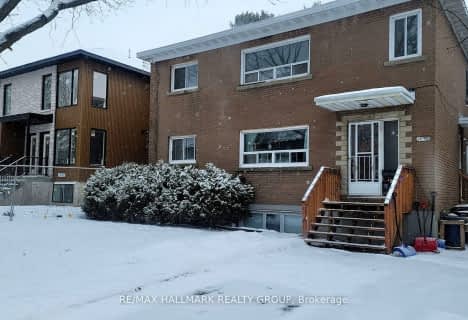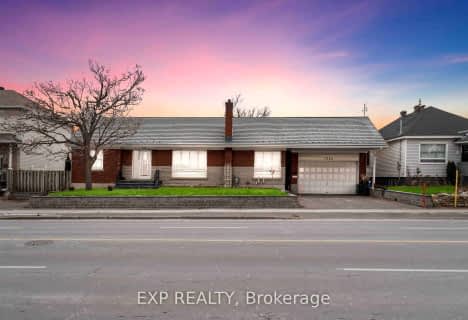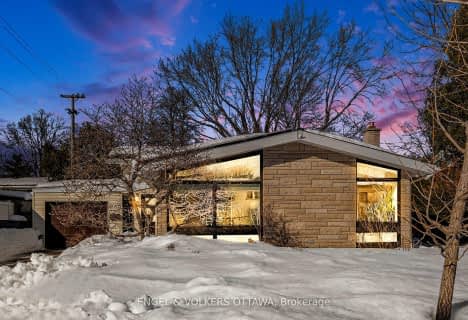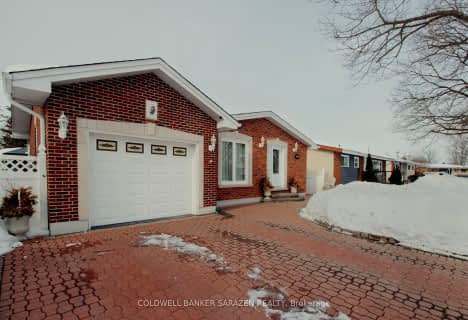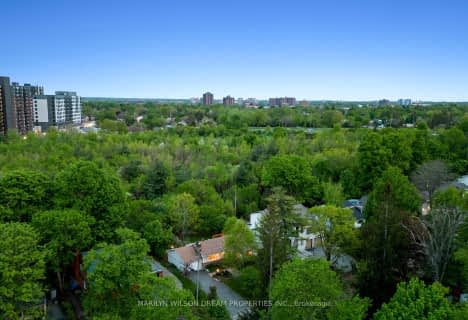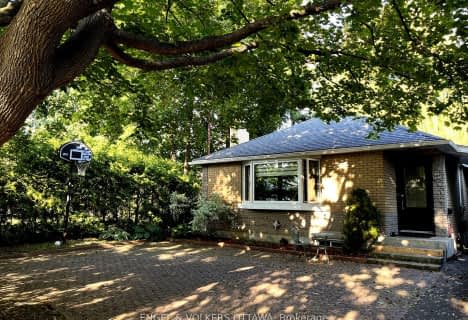
Ottawa Children's Treatment Centre School
Elementary: HospitalSt. Gemma Elementary School
Elementary: CatholicFeatherston Drive Public School
Elementary: PublicÉcole intermédiaire catholique Franco-Cité
Elementary: CatholicPleasant Park Public School
Elementary: PublicVincent Massey Public School
Elementary: PublicÉcole secondaire publique L'Alternative
Secondary: PublicHillcrest High School
Secondary: PublicÉcole secondaire des adultes Le Carrefour
Secondary: PublicÉcole secondaire catholique Franco-Cité
Secondary: CatholicSt Patrick's High School
Secondary: CatholicCanterbury High School
Secondary: Public- 3 bath
- 4 bed
2099 Balharrie Avenue, Elmvale Acres and Area, Ontario • K1G 1G4 • 3704 - Hawthorne Meadows
- 3 bath
- 4 bed
1038 SECORD Avenue, Billings Bridge - Riverside Park and Are, Ontario • K1H 8C3 • 4601 - Billings Bridge
- 4 bath
- 3 bed
1266 Walkley Road, Hunt Club - South Keys and Area, Ontario • K1V 6P7 • 3803 - Ellwood
- 4 bath
- 4 bed
- 2000 sqft
1035 Karsh Drive, Hunt Club - South Keys and Area, Ontario • K1G 4N2 • 3808 - Hunt Club Park
- — bath
- — bed
225 Crestview Road, Alta Vista and Area, Ontario • K1H 5G1 • 3603 - Faircrest Heights
- 2 bath
- 3 bed
1861 Dorset Drive, Alta Vista and Area, Ontario • K1H 5T9 • 3608 - Playfair Park
- — bath
- — bed
2435 Heaton Avenue, Elmvale Acres and Area, Ontario • K1G 1J1 • 3701 - Elmvale Acres
- 2 bath
- 3 bed
446 Thessaly Circle, Alta Vista and Area, Ontario • K1H 5W5 • 3606 - Alta Vista/Faircrest Heights
- 2 bath
- 3 bed
- 1100 sqft
64 Templeton Street, Lower Town - Sandy Hill, Ontario • K1N 6X3 • 4004 - Sandy Hill
- 2 bath
- 3 bed
2205 Webster Avenue, Alta Vista and Area, Ontario • K1H 7H1 • 3607 - Alta Vista
- 2 bath
- 3 bed
638 Coronation Avenue, Alta Vista and Area, Ontario • K1G 0M5 • 3602 - Riverview Park
- 4 bath
- 4 bed
1327 Brookline Avenue, Hunt Club - South Keys and Area, Ontario • K1V 6S2 • 3803 - Ellwood


