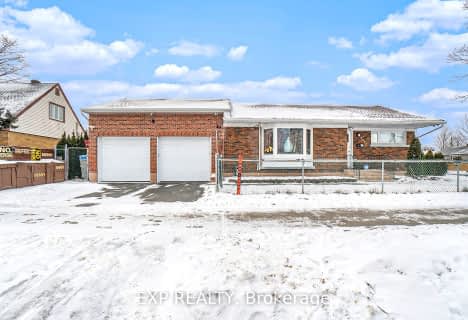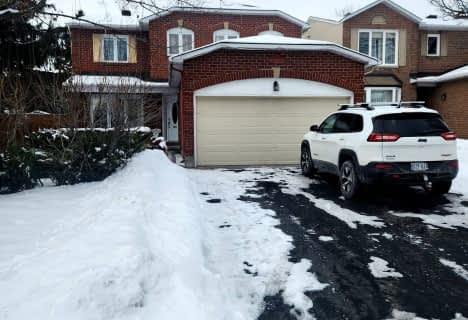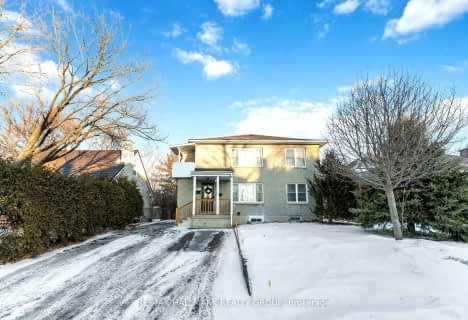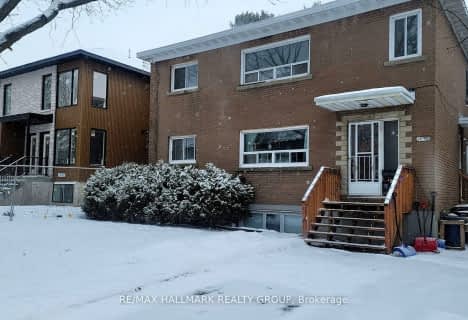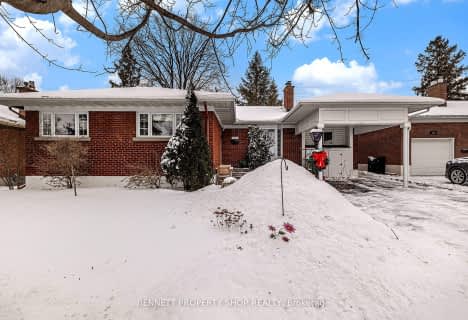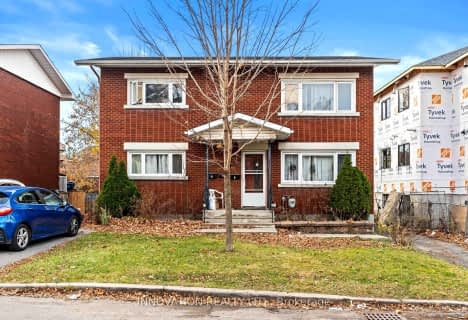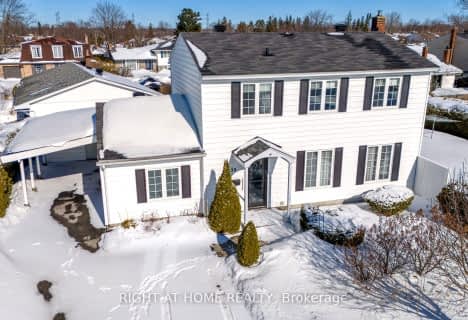
St. Gemma Elementary School
Elementary: CatholicPrince of Peace Elementary School
Elementary: CatholicFeatherston Drive Public School
Elementary: PublicÉcole élémentaire catholique Marius-Barbeau
Elementary: CatholicSt Patrick's Intermediate School
Elementary: CatholicPleasant Park Public School
Elementary: PublicÉcole secondaire publique L'Alternative
Secondary: PublicHillcrest High School
Secondary: PublicÉcole secondaire des adultes Le Carrefour
Secondary: PublicRidgemont High School
Secondary: PublicÉcole secondaire catholique Franco-Cité
Secondary: CatholicSt Patrick's High School
Secondary: Catholic-
Grasshopper Hill Park
1609 Kilborn, Ottawa ON 0.87km -
Orlando Park
2347 Orlando Ave, Ontario 1.09km -
Billings Park
Billings Ave, Ottawa ON 1.74km
-
Ottawa-South Keys Shopping Centre Br
2210 Bank St (Hunt Club Rd.), Ottawa ON K1V 1J5 2.84km -
BMO Bank of Montreal
945 Smyth Rd (at Russell Rd.), Ottawa ON K1G 1P5 2.78km -
CIBC
55 Trainyards Dr (at Industrial Ave.), Ottawa ON K1G 3X8 3.42km
- 3 bath
- 4 bed
2099 Balharrie Avenue, Elmvale Acres and Area, Ontario • K1G 1G4 • 3704 - Hawthorne Meadows
- 2 bath
- 4 bed
2024 Othello Avenue, Elmvale Acres and Area, Ontario • K1G 2A6 • 3703 - Elmvale Acres/Urbandale
- 4 bath
- 4 bed
- 3000 sqft
31 Dossetter Way East, Hunt Club - South Keys and Area, Ontario • K1G 4S3 • 3808 - Hunt Club Park
- 3 bath
- 4 bed
2427 Avenue du Chasseur, Billings Bridge - Riverside Park and Are, Ontario • K1V 8E5 • 4602 - Heron Park
- 3 bath
- 4 bed
1038 SECORD Avenue, Billings Bridge - Riverside Park and Are, Ontario • K1H 8C3 • 4601 - Billings Bridge
- 3 bath
- 4 bed
668 Chapman Boulevard, Elmvale Acres and Area, Ontario • K1G 1T6 • 3702 - Elmvale Acres
- 3 bath
- 6 bed
2418 Carlsen Avenue, Billings Bridge - Riverside Park and Are, Ontario • K1V 8G1 • 4602 - Heron Park
- 4 bath
- 4 bed
- 2000 sqft
1035 Karsh Drive, Hunt Club - South Keys and Area, Ontario • K1G 4N2 • 3808 - Hunt Club Park
- 2 bath
- 4 bed
1339 Holmes Crescent, Hunt Club - South Keys and Area, Ontario • K1V 7L2 • 3805 - South Keys
- 3 bath
- 4 bed
71 Bramblegrove Crescent, Hunt Club - South Keys and Area, Ontario • K1T 3E6 • 3806 - Hunt Club Park/Greenboro
- 4 bath
- 4 bed
1327 Brookline Avenue, Hunt Club - South Keys and Area, Ontario • K1V 6S2 • 3803 - Ellwood


