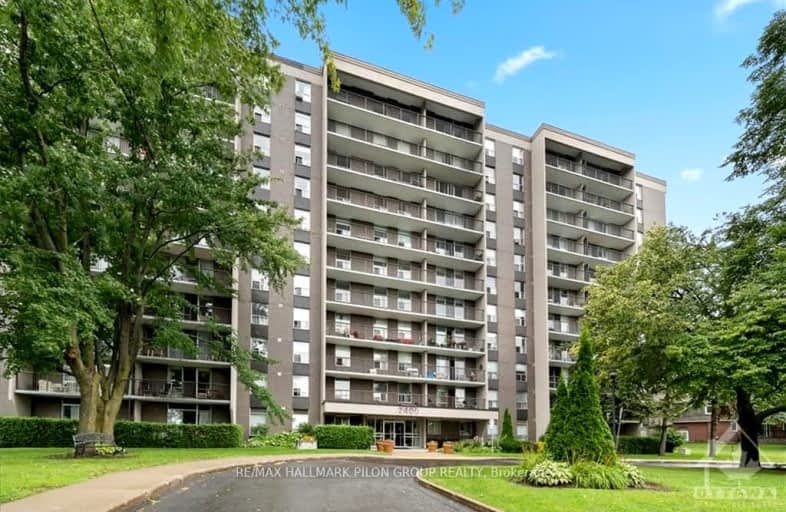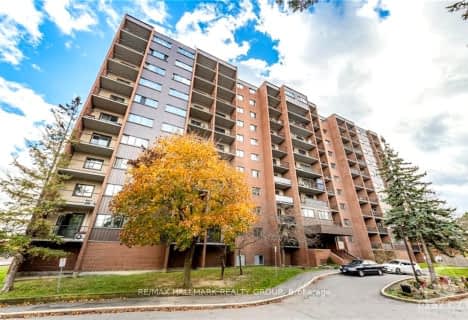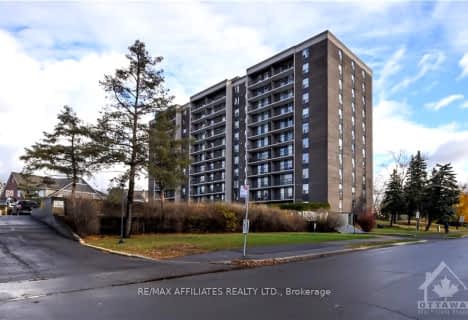
Very Walkable
- Most errands can be accomplished on foot.
Some Transit
- Most errands require a car.
Very Bikeable
- Most errands can be accomplished on bike.

St. Gemma Elementary School
Elementary: CatholicPrince of Peace Elementary School
Elementary: CatholicFeatherston Drive Public School
Elementary: PublicSt Patrick's Intermediate School
Elementary: CatholicPleasant Park Public School
Elementary: PublicÉcole élémentaire catholique Sainte-Geneviève
Elementary: CatholicÉcole secondaire publique L'Alternative
Secondary: PublicHillcrest High School
Secondary: PublicÉcole secondaire des adultes Le Carrefour
Secondary: PublicRidgemont High School
Secondary: PublicÉcole secondaire catholique Franco-Cité
Secondary: CatholicSt Patrick's High School
Secondary: Catholic-
Grasshopper Hill Park
1609 Kilborn, Ottawa ON 0.99km -
Orlando Park
2347 Orlando Ave, Ontario 1.47km -
Hunt Club Gate Park
Ottawa ON K1T 0H9 1.72km
-
Banque TD
1582 Bank Rue, Ottawa ON K1H 7Z5 2.01km -
Bank of Canada
2250 St Laurent Blvd, Ottawa ON K1G 6C4 2.08km -
President's Choice Financial ATM
1910 St Laurent Blvd, Ottawa ON K1G 1A4 2.33km
- — bath
- — bed
1105-3360 SOUTHGATE Road, Hunt Club - South Keys and Area, Ontario • K1V 9A6 • 3805 - South Keys
- 2 bath
- 3 bed
- 1000 sqft
305-2400 VIRGINIA Drive, Alta Vista and Area, Ontario • K1H 8L3 • 3609 - Guildwood Estates - Urbandale Acres




