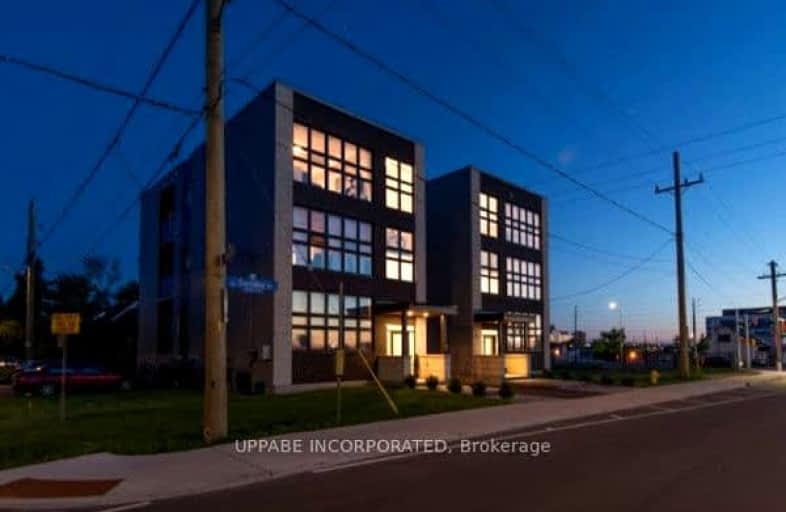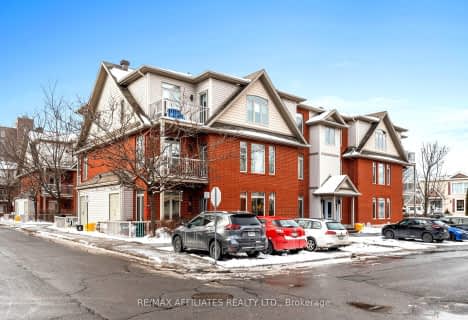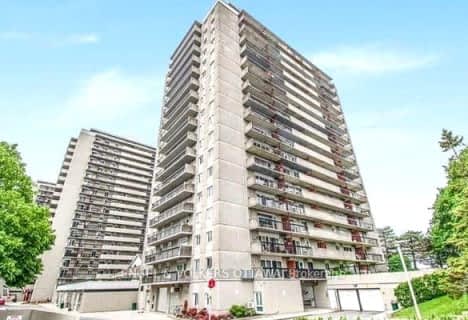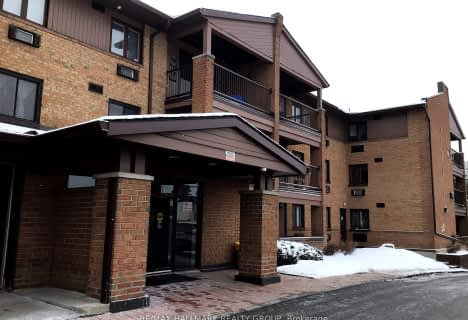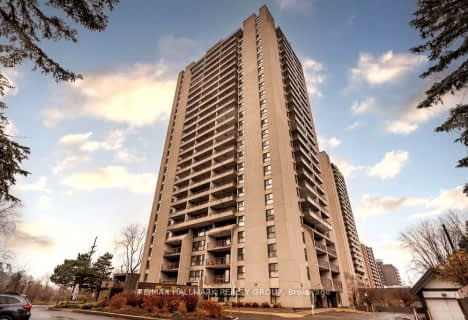Somewhat Walkable
- Some errands can be accomplished on foot.
Excellent Transit
- Most errands can be accomplished by public transportation.
Very Bikeable
- Most errands can be accomplished on bike.

Riverview Alternative School
Elementary: PublicQueen Mary Street Public School
Elementary: PublicSt Michael Elementary School
Elementary: CatholicRobert E. Wilson Public School
Elementary: PublicOur Lady of Mount Carmel Elementary School
Elementary: CatholicÉcole intermédiaire catholique Franco-Cité
Elementary: CatholicÉcole secondaire catholique Centre professionnel et technique Minto
Secondary: CatholicOttawa Technical Secondary School
Secondary: PublicHillcrest High School
Secondary: PublicImmaculata High School
Secondary: CatholicÉcole secondaire catholique Collège catholique Samuel-Genest
Secondary: CatholicÉcole secondaire catholique Franco-Cité
Secondary: Catholic- 1 bath
- 2 bed
- 700 sqft
1103-158B McArthur Avenue, Vanier and Kingsview Park, Ontario • K1L 8C9 • 3404 - Vanier
- 2 bath
- 2 bed
- 900 sqft
B-280 Meilleur Pvt North, Vanier and Kingsview Park, Ontario • K1L 0A2 • 3402 - Vanier
- 1 bath
- 2 bed
- 700 sqft
904-158 McArthur Avenue, Vanier and Kingsview Park, Ontario • K1L 8C9 • 3404 - Vanier
- — bath
- — bed
- — sqft
207-88 Beechwood Avenue, Vanier and Kingsview Park, Ontario • K1L 0B8 • 3402 - Vanier
- 1 bath
- 2 bed
- 900 sqft
203-316 Savard Avenue North, Vanier and Kingsview Park, Ontario • K1L 7S2 • 3404 - Vanier
- 3 bath
- 2 bed
- 1200 sqft
1904-1785 FROBISHER Lane, Alta Vista and Area, Ontario • K1G 3T7 • 3602 - Riverview Park
- 2 bath
- 2 bed
- 800 sqft
301-646 Cummings Avenue, Cyrville - Carson Grove - Pineview, Ontario • K1K 2K6 • 2201 - Cyrville
- 2 bath
- 2 bed
- 1000 sqft
305-200 Lafontaine Avenue, Vanier and Kingsview Park, Ontario • K1L 8K8 • 3404 - Vanier
