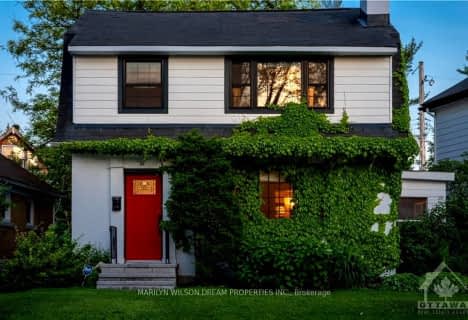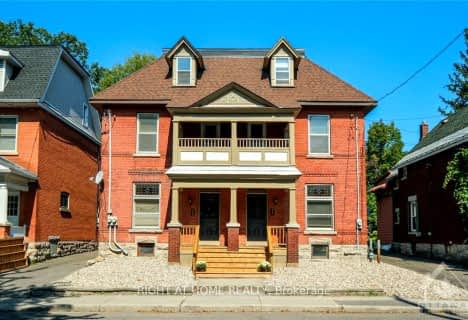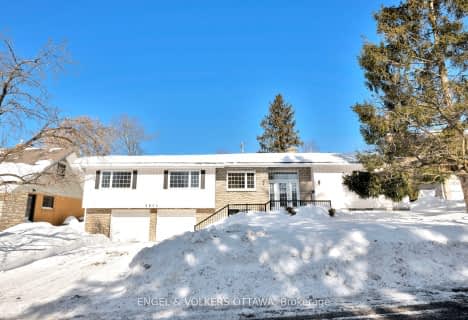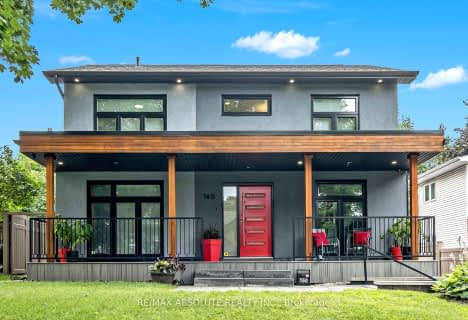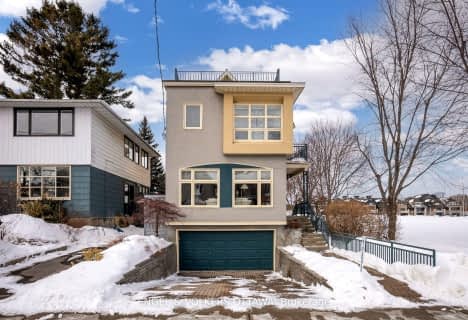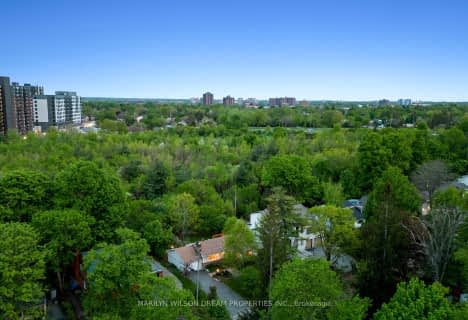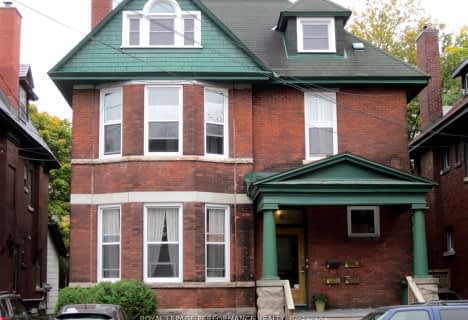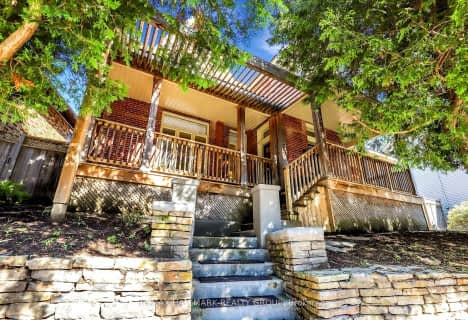
Ottawa Children's Treatment Centre School
Elementary: HospitalSt. Gemma Elementary School
Elementary: CatholicFeatherston Drive Public School
Elementary: PublicSt Patrick's Intermediate School
Elementary: CatholicPleasant Park Public School
Elementary: PublicAlta Vista Public School
Elementary: PublicHillcrest High School
Secondary: PublicÉcole secondaire des adultes Le Carrefour
Secondary: PublicRidgemont High School
Secondary: PublicÉcole secondaire catholique Franco-Cité
Secondary: CatholicSt Patrick's High School
Secondary: CatholicCanterbury High School
Secondary: Public- 4 bath
- 8 bed
177 GLEN Avenue, Glebe - Ottawa East and Area, Ontario • K1S 3A3 • 4403 - Old Ottawa South
- — bath
- — bed
22 Mount Pleasant Avenue, Glebe - Ottawa East and Area, Ontario • K1S 0L8 • 4406 - Ottawa East
- 4 bath
- 8 bed
27 & 29 THIRD Avenue, Glebe - Ottawa East and Area, Ontario • K1S 2J5 • 4402 - Glebe
- 3 bath
- 8 bed
125 HOPEWELL Avenue, Glebe - Ottawa East and Area, Ontario • K1S 2Z2 • 4403 - Old Ottawa South
- — bath
- — bed
15 Regent Street, Glebe - Ottawa East and Area, Ontario • K1S 2R4 • 4402 - Glebe
- 4 bath
- 5 bed
2044 Chalmers Road, Alta Vista and Area, Ontario • K1H 6K5 • 3603 - Faircrest Heights
- 3 bath
- 3 bed
160 BEGONIA Avenue, Alta Vista and Area, Ontario • K1H 6E4 • 3604 - Applewood Acres
- 5 bath
- 3 bed
- 2500 sqft
29 Burnham Road, Glebe - Ottawa East and Area, Ontario • K1S 0J7 • 4405 - Ottawa East
- 2 bath
- 3 bed
446 Thessaly Circle, Alta Vista and Area, Ontario • K1H 5W5 • 3606 - Alta Vista/Faircrest Heights
- 4 bath
- 6 bed
- 3000 sqft
66 Delaware Avenue, Ottawa Centre, Ontario • K2P 0Z3 • 4104 - Ottawa Centre/Golden Triangle
- 4 bath
- 6 bed
209 Fifth Avenue, Glebe - Ottawa East and Area, Ontario • K1S 2N1 • 4401 - Glebe
- 3 bath
- 4 bed
7 Clarey Avenue, Glebe - Ottawa East and Area, Ontario • K1S 2R6 • 4402 - Glebe


