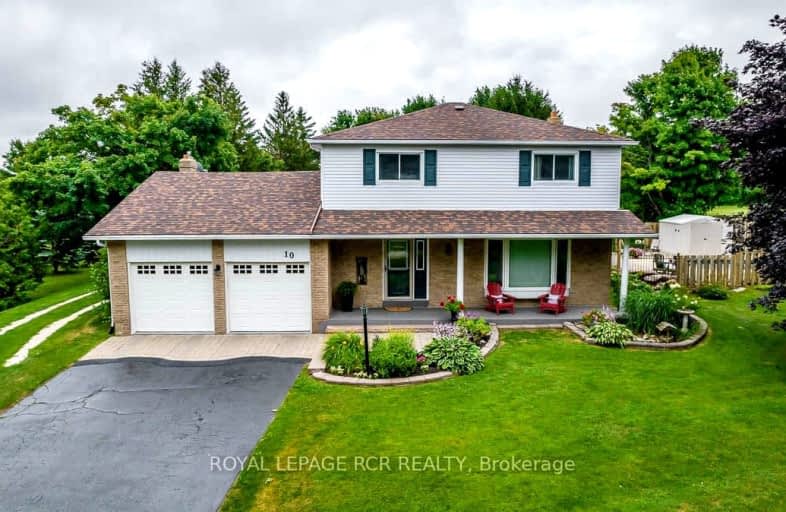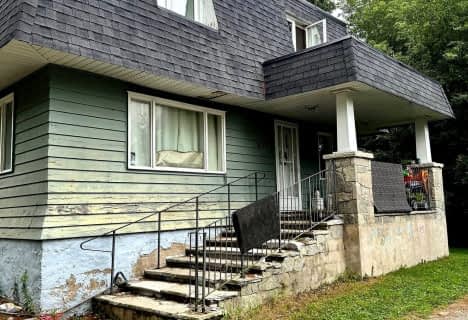
Car-Dependent
- Almost all errands require a car.
Somewhat Bikeable
- Almost all errands require a car.

Mono-Amaranth Public School
Elementary: PublicCredit Meadows Elementary School
Elementary: PublicSt Benedict Elementary School
Elementary: CatholicSt Andrew School
Elementary: CatholicMontgomery Village Public School
Elementary: PublicPrincess Elizabeth Public School
Elementary: PublicDufferin Centre for Continuing Education
Secondary: PublicErin District High School
Secondary: PublicRobert F Hall Catholic Secondary School
Secondary: CatholicCentre Dufferin District High School
Secondary: PublicWestside Secondary School
Secondary: PublicOrangeville District Secondary School
Secondary: Public-
Kelseys Original Roadhouse
115 Fifth Ave, Orangeville, ON L9W 5B7 4.06km -
Fionn MacCool's
111-115 Highway 24, Orangeville, ON L9W 5E8 4.26km -
Fionn MacCool's Irish Pub
75 Fourth Avenue, Orangeville, ON L9W 1G7 4.3km
-
Green Apple Cafe
489 Broadway Avenue, Orangeville, ON L9W 0A4 3.13km -
French Press Coffee House & Bistro
121 First Street, Orangeville, ON L9W 3J8 3.61km -
McDonald's
95 First Street, Orangeville, ON L9W 2E8 3.92km
-
GoodLife Fitness
50 Fourth Ave, Zehr's Plaza, Orangeville, ON L9W 4P1 4.17km -
Anytime Fitness
130 Young Street, Unit 101, Alliston, ON L9R 1P8 31.11km -
Forge Team
250 St. Andrew Street E, Fergus, ON N1M 1R1 31.83km
-
Shoppers Drug Mart
475 Broadway, Orangeville, ON L9W 2Y9 3.13km -
Zehrs
50 4th Avenue, Orangeville, ON L9W 1L0 4.42km -
IDA Headwaters Pharmacy
170 Lakeview Court, Orangeville, ON L9W 5J7 5.11km
-
The Nook
205467 Dufferin Road 109, 2nd Floor, Orangeville, ON L9W 2Y9 2.84km -
The Edge Wine Bar & Grille
205467 County Rd. 109, Orangeville, ON L9W 2Y9 4.05km -
Green Apple Cafe
489 Broadway Avenue, Orangeville, ON L9W 0A4 3.13km
-
Orangeville Mall
150 First Street, Orangeville, ON L9W 3T7 3.45km -
Reader's Choice
151 Broadway, Orangeville, ON L9W 1K2 4.3km -
Winners
55 Fourth Avenue, Orangeville, ON L9W 1G7 4.18km
-
Harmony Whole Foods Market
163 First St, Unit A, Orangeville, ON L9W 3J8 3.5km -
Jim & Lee-Anne's No Frills
90 C Line, Orangeville, ON L9W 4X5 3.7km -
FreshCo
286 Broadway, Orangeville, ON L9W 1L2 3.81km
-
Hockley General Store and Restaurant
994227 Mono Adjala Townline, Mono, ON L9W 2Z2 16.67km -
LCBO
97 Parkside Drive W, Fergus, ON N1M 3M5 32.05km -
LCBO
170 Sandalwood Pky E, Brampton, ON L6Z 1Y5 36.51km
-
Raceway Esso
87 First Street, Orangeville, ON L9W 2E8 3.71km -
The Fireside Group
71 Adesso Drive, Unit 2, Vaughan, ON L4K 3C7 52.59km -
Peel Heating & Air Conditioning
3615 Laird Road, Units 19-20, Mississauga, ON L5L 5Z8 58.38km
-
Imagine Cinemas Alliston
130 Young Street W, Alliston, ON L9R 1P8 31.03km -
SilverCity Brampton Cinemas
50 Great Lakes Drive, Brampton, ON L6R 2K7 37.8km -
Rose Theatre Brampton
1 Theatre Lane, Brampton, ON L6V 0A3 41.53km
-
Orangeville Public Library
1 Mill Street, Orangeville, ON L9W 2M2 4.35km -
Caledon Public Library
150 Queen Street S, Bolton, ON L7E 1E3 33.43km -
Brampton Library, Springdale Branch
10705 Bramalea Rd, Brampton, ON L6R 0C1 36.51km
-
Headwaters Health Care Centre
100 Rolling Hills Drive, Orangeville, ON L9W 4X9 5.99km -
Chafford 200 Medical Centre
195 Broadway, Orangeville, ON L9W 1K2 4.25km -
Headwaters Walk In Clinic
170 Lakeview Court, Unit 2, Orangeville, ON L9W 4P2 5.09km





