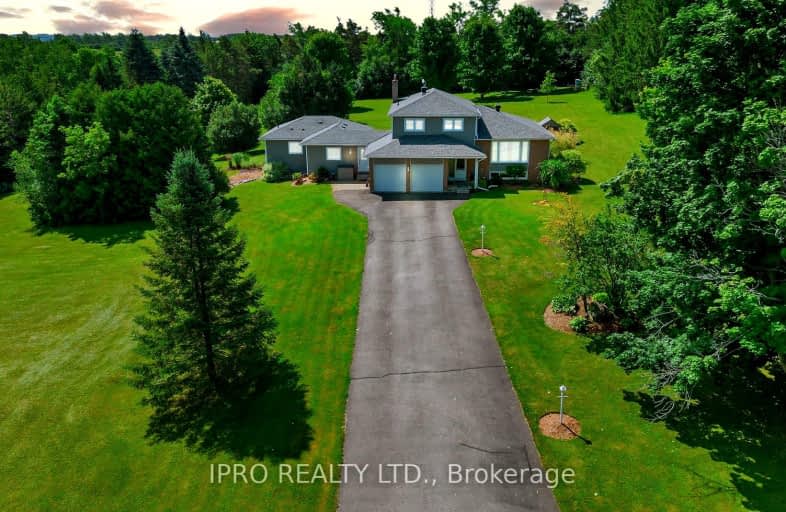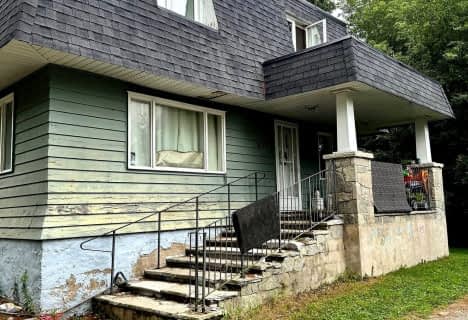
3D Walkthrough
Car-Dependent
- Almost all errands require a car.
2
/100
Somewhat Bikeable
- Almost all errands require a car.
19
/100

Mono-Amaranth Public School
Elementary: Public
3.48 km
Credit Meadows Elementary School
Elementary: Public
2.83 km
St Benedict Elementary School
Elementary: Catholic
2.32 km
St Andrew School
Elementary: Catholic
3.04 km
Montgomery Village Public School
Elementary: Public
3.77 km
Princess Elizabeth Public School
Elementary: Public
3.61 km
Dufferin Centre for Continuing Education
Secondary: Public
3.35 km
Erin District High School
Secondary: Public
18.82 km
Robert F Hall Catholic Secondary School
Secondary: Catholic
23.60 km
Centre Dufferin District High School
Secondary: Public
16.73 km
Westside Secondary School
Secondary: Public
3.97 km
Orangeville District Secondary School
Secondary: Public
3.67 km
-
Monora Lawn Bowling Club
633220 On-10, Orangeville ON L9W 2Z1 2.93km -
Off Leash Dog park
Orangeville ON 3.15km -
Island Lake Conservation Area
673067 Hurontario St S, Orangeville ON L9W 2Y9 3.62km
-
TD Canada Trust ATM
150 1st St, Orangeville ON L9W 3T7 3.29km -
BMO Bank of Montreal
150 1st St, Orangeville ON L6W 3T7 3.3km -
TD Canada Trust Branch and ATM
150 1st St, Orangeville ON L9W 3T7 3.38km





