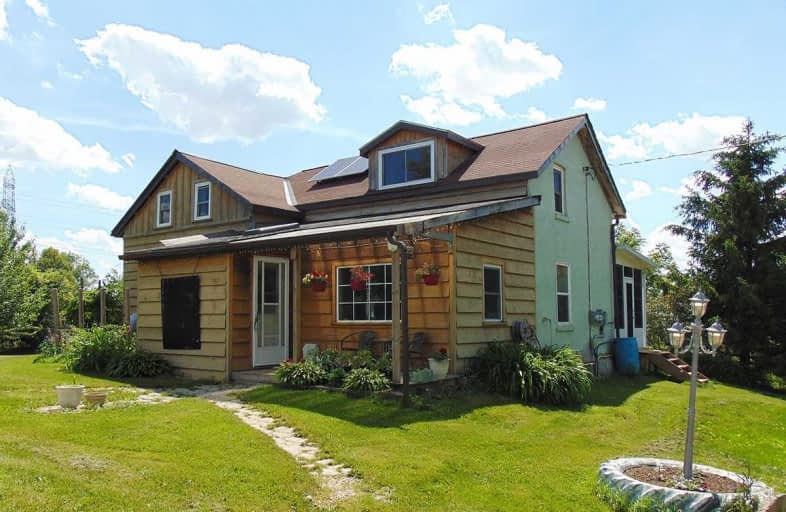Sold on Oct 08, 2019
Note: Property is not currently for sale or for rent.

-
Type: Detached
-
Style: 1 1/2 Storey
-
Lot Size: 1996.83 x 2111.25 Feet
-
Age: 100+ years
-
Taxes: $5,948 per year
-
Days on Site: 179 Days
-
Added: Oct 09, 2019 (5 months on market)
-
Updated:
-
Last Checked: 3 months ago
-
MLS®#: X4418647
-
Listed By: Marg mccarthy professional real estate services inc, brokerage
Wonderful Farm On 97.62 Acres. Beautiful 3 Bed Home. Lg Covered Back Porch Entry With Mud Room, Storage & Laundry. Eat In Kitchen With Antique Style Stove, Metal Like Back Splash, Coffered Ceiling, Pot Lights & W/O To Sunroom. Living Room Has Propane Fireplace, Lg Windows, Pine Ceiling, Trim & Window Sills, A Cozy Space, W/O To Stone Patio. Main Fl Bath & 3 Beds On 2nd Level. 24' X 32' Detached 2 Car Garage, Work Shop On 2nd Fl, Hydro & 1 Electric Door Opener
Extras
Equip. Shed, Sm Barn W/Pen & Stalls, Chicken Coop, Greenhouse, Sugar Shack, Water Tower & Play House. Geothermal Heating/Cooling Plus 40 Solar Panels With Income. 60 Workable Acres Of Which 50 Are Currently Rented To Tenant Farmer.
Property Details
Facts for 194457 Amaranth East Luther, Amaranth
Status
Days on Market: 179
Last Status: Sold
Sold Date: Oct 08, 2019
Closed Date: Nov 26, 2019
Expiry Date: Oct 12, 2019
Sold Price: $870,500
Unavailable Date: Oct 08, 2019
Input Date: Apr 16, 2019
Property
Status: Sale
Property Type: Detached
Style: 1 1/2 Storey
Age: 100+
Area: Amaranth
Community: Rural Amaranth
Availability Date: Tba
Inside
Bedrooms: 3
Bathrooms: 1
Kitchens: 1
Rooms: 9
Den/Family Room: No
Air Conditioning: Central Air
Fireplace: Yes
Laundry Level: Main
Central Vacuum: N
Washrooms: 1
Utilities
Electricity: Yes
Gas: No
Telephone: Yes
Building
Basement: Full
Basement 2: Unfinished
Heat Type: Forced Air
Heat Source: Grnd Srce
Exterior: Stone
Exterior: Wood
Elevator: N
Water Supply Type: Drilled Well
Water Supply: Well
Special Designation: Unknown
Other Structures: Barn
Other Structures: Drive Shed
Parking
Driveway: Private
Garage Spaces: 2
Garage Type: Detached
Covered Parking Spaces: 10
Total Parking Spaces: 12
Fees
Tax Year: 2019
Tax Legal Description: W 1/2 Lt 17, Con 10; S/T Mf12602 Amaranth
Taxes: $5,948
Highlights
Feature: Clear View
Feature: Part Cleared
Feature: Rolling
Feature: School Bus Route
Feature: Wooded/Treed
Land
Cross Street: 15th Sdrd & Townline
Municipality District: Amaranth
Fronting On: East
Parcel Number: 340490035
Pool: None
Sewer: Septic
Lot Depth: 2111.25 Feet
Lot Frontage: 1996.83 Feet
Lot Irregularities: 97.624 Acres
Acres: 50-99.99
Zoning: Agriculture & Ep
Farm: Hobby
Rooms
Room details for 194457 Amaranth East Luther, Amaranth
| Type | Dimensions | Description |
|---|---|---|
| Kitchen Main | 4.43 x 4.41 | Eat-In Kitchen, Tile Floor, Hardwood Floor |
| Living Main | 4.23 x 4.98 | Laminate, W/O To Patio, Window |
| Bathroom Main | 2.39 x 3.88 | Tile Floor, 3 Pc Bath, Window |
| Sunroom Main | 3.19 x 5.43 | Wood Floor, W/O To Patio |
| Laundry Main | 2.89 x 3.96 | Window |
| Foyer Main | 2.39 x 4.69 | Tile Floor, Skylight |
| Master 2nd | 4.47 x 4.38 | Laminate, Window, His/Hers Closets |
| Office 2nd | 2.52 x 3.49 | Hardwood Floor, Window |
| 2nd Br 2nd | 4.30 x 2.46 | Laminate, Window |
| 3rd Br 2nd | 2.39 x 2.70 | Laminate, Window |
| XXXXXXXX | XXX XX, XXXX |
XXXX XXX XXXX |
$XXX,XXX |
| XXX XX, XXXX |
XXXXXX XXX XXXX |
$XXX,XXX |
| XXXXXXXX XXXX | XXX XX, XXXX | $870,500 XXX XXXX |
| XXXXXXXX XXXXXX | XXX XX, XXXX | $920,000 XXX XXXX |

St John Catholic School
Elementary: CatholicEast Garafraxa Central Public School
Elementary: PublicGrand Valley & District Public School
Elementary: PublicLaurelwoods Elementary School
Elementary: PublicArthur Public School
Elementary: PublicJohn Black Public School
Elementary: PublicDufferin Centre for Continuing Education
Secondary: PublicWellington Heights Secondary School
Secondary: PublicCentre Dufferin District High School
Secondary: PublicWestside Secondary School
Secondary: PublicCentre Wellington District High School
Secondary: PublicOrangeville District Secondary School
Secondary: Public

