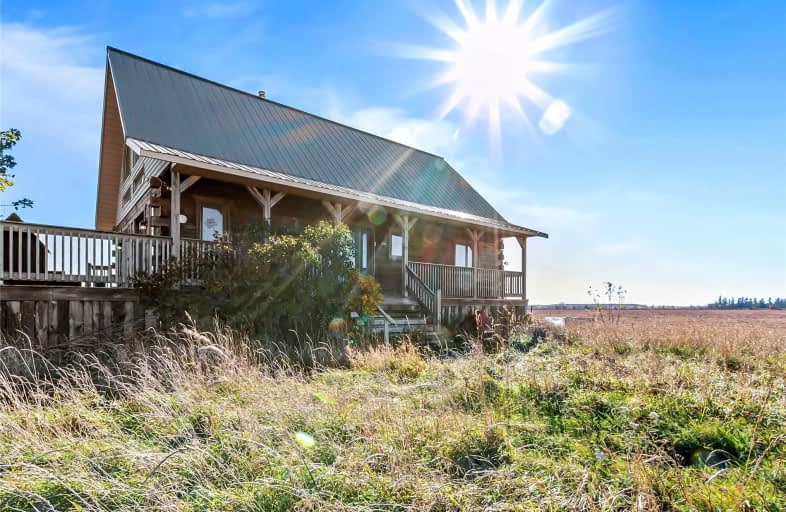Sold on Dec 01, 2022
Note: Property is not currently for sale or for rent.

-
Type: Detached
-
Style: Bungaloft
-
Size: 1500 sqft
-
Lot Size: 1992.47 x 2147.8 Feet
-
Age: 16-30 years
-
Taxes: $3,137 per year
-
Days on Site: 36 Days
-
Added: Oct 26, 2022 (1 month on market)
-
Updated:
-
Last Checked: 3 months ago
-
MLS®#: X5808692
-
Listed By: Royal lepage rcr realty, brokerage
See Multimedia For Video Tour! 100 Acre Farm Between Shelburne & Grand Valley! Log Bungaloft With Tons Of Potential! Absolutely Filled With Natural Light. Cathedral Ceiling, Two Walkouts To Wrap-Around Raised Deck & Two-Way Fireplace In Open Living Room/Eat In Area Of Custom Kitchen. Lg 4 Pc Bath Services 2 Beds W/ Double Closets On This Lvl. Lofted Den Area W/ Built-In Desk O/L Living/Eat-In Leads To Primary Suite Ft Gas Fireplace, W/I Closet & 4 Pc Ensuite. Fin W/O Basement W/ Fireplace & 3 Pc Bath. 7 Stall Barn W/ Hydro & Water. Approx 2 Ac Fenced.
Extras
Property Subject To Grand River Conservation Authority. Rental Hwt & Propane Tank.
Property Details
Facts for 195409 Amaranth East Luther Line, Amaranth
Status
Days on Market: 36
Last Status: Sold
Sold Date: Dec 01, 2022
Closed Date: Feb 15, 2023
Expiry Date: Mar 31, 2023
Sold Price: $1,100,000
Unavailable Date: Dec 01, 2022
Input Date: Oct 27, 2022
Property
Status: Sale
Property Type: Detached
Style: Bungaloft
Size (sq ft): 1500
Age: 16-30
Area: Amaranth
Community: Rural Amaranth
Availability Date: 60
Inside
Bedrooms: 3
Bathrooms: 3
Kitchens: 1
Rooms: 6
Den/Family Room: No
Air Conditioning: None
Fireplace: Yes
Washrooms: 3
Building
Basement: Fin W/O
Heat Type: Other
Heat Source: Propane
Exterior: Log
Exterior: Wood
Water Supply: Well
Special Designation: Unknown
Other Structures: Barn
Other Structures: Paddocks
Parking
Driveway: Private
Garage Type: None
Covered Parking Spaces: 20
Total Parking Spaces: 20
Fees
Tax Year: 2022
Tax Legal Description: W 1/2 Lt 27 Con 10 ; Amaranth
Taxes: $3,137
Land
Cross Street: 25 Sdrd/Am El Twnln/
Municipality District: Amaranth
Fronting On: East
Parcel Number: 340570019
Pool: None
Sewer: Septic
Lot Depth: 2147.8 Feet
Lot Frontage: 1992.47 Feet
Lot Irregularities: Lot Msmnt Per Geo
Acres: 100+
Additional Media
- Virtual Tour: https://www.rosshughes.ca/mls/?id=17502
Rooms
Room details for 195409 Amaranth East Luther Line, Amaranth
| Type | Dimensions | Description |
|---|---|---|
| Living Main | 3.71 x 6.19 | 2 Way Fireplace, W/O To Deck, Cathedral Ceiling |
| Kitchen Main | 3.83 x 6.61 | 2 Way Fireplace, W/O To Deck, Combined W/Dining |
| Bathroom Main | 2.65 x 2.69 | 4 Pc Bath |
| 2nd Br Main | 3.03 x 3.91 | Double Closet |
| 3rd Br Main | 3.69 x 2.66 | Double Closet |
| Prim Bdrm Upper | 5.02 x 4.88 | Fireplace, W/I Closet, 4 Pc Ensuite |
| Bathroom Upper | 2.42 x 3.47 | 4 Pc Ensuite |
| Den Upper | 4.91 x 2.81 | O/Looks Living, B/I Desk |
| Rec Lower | - | Fireplace, W/O To Patio |
| Bathroom Lower | - | 3 Pc Bath |
| XXXXXXXX | XXX XX, XXXX |
XXXX XXX XXXX |
$X,XXX,XXX |
| XXX XX, XXXX |
XXXXXX XXX XXXX |
$X,XXX,XXX | |
| XXXXXXXX | XXX XX, XXXX |
XXXX XXX XXXX |
$XXX,XXX |
| XXX XX, XXXX |
XXXXXX XXX XXXX |
$XXX,XXX | |
| XXXXXXXX | XXX XX, XXXX |
XXXXXXX XXX XXXX |
|
| XXX XX, XXXX |
XXXXXX XXX XXXX |
$XXX,XXX |
| XXXXXXXX XXXX | XXX XX, XXXX | $1,100,000 XXX XXXX |
| XXXXXXXX XXXXXX | XXX XX, XXXX | $1,149,900 XXX XXXX |
| XXXXXXXX XXXX | XXX XX, XXXX | $786,300 XXX XXXX |
| XXXXXXXX XXXXXX | XXX XX, XXXX | $786,300 XXX XXXX |
| XXXXXXXX XXXXXXX | XXX XX, XXXX | XXX XXXX |
| XXXXXXXX XXXXXX | XXX XX, XXXX | $848,700 XXX XXXX |

Dundalk & Proton Community School
Elementary: PublicGrand Valley & District Public School
Elementary: PublicLaurelwoods Elementary School
Elementary: PublicHyland Heights Elementary School
Elementary: PublicCentennial Hylands Elementary School
Elementary: PublicGlenbrook Elementary School
Elementary: PublicDufferin Centre for Continuing Education
Secondary: PublicGrey Highlands Secondary School
Secondary: PublicCentre Dufferin District High School
Secondary: PublicWestside Secondary School
Secondary: PublicCentre Wellington District High School
Secondary: PublicOrangeville District Secondary School
Secondary: Public

