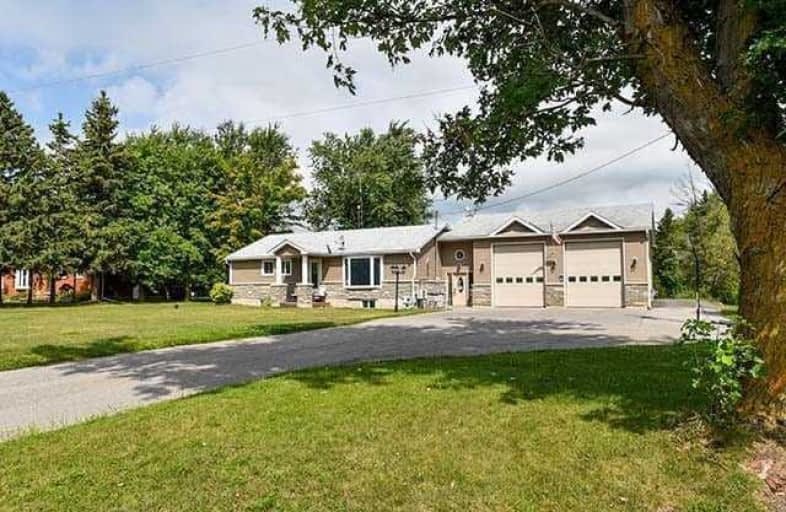Sold on Feb 12, 2020
Note: Property is not currently for sale or for rent.

-
Type: Detached
-
Style: Bungalow
-
Lot Size: 123.75 x 164 Feet
-
Age: No Data
-
Taxes: $4,261 per year
-
Days on Site: 13 Days
-
Added: Jan 30, 2020 (1 week on market)
-
Updated:
-
Last Checked: 3 months ago
-
MLS®#: X4679364
-
Listed By: Century 21 millennium inc., brokerage
Calling All Car Buffs! Close To Orangeville Is This 3+1 Bedroom Bungalow W/Fin. Bsmt, Deck, Hot Tub, Backing To Mature Trees W/Attached 31X40 Ft. Heated & Insulated Shop W/Hoist, Two 12-Ft. Drs, One 8-Ft Dr + More Parking At Side & Rear. Mud Rm W/Garage Access. Open Concept Living Rm To The Eat-In Pine Kitchen W/Ss Appliances & Walkout To Deck & Fenced In Area For Dogs. Fin. Bsmt Rec W/Laminate & Pot Ltg, 4th Bed, 3 Pc Bath. Furnace/Ac 2016, Shingles 2018.
Extras
Inc: Elfs,Window Coverings, Hwt, Water Softener, Fridge, Stove, D/W, Micro, Bsmt Bdrm Electric Fp, Hot Tub (As Is), All Tv Mounts; Shop: Compressor, Hoist, Tv, Speakers, 2 Furnaces. Exc: Washer/Dryer, Generator, Bsmt Freezer, Shop Fridge...
Property Details
Facts for 204379 County Road 109, Amaranth
Status
Days on Market: 13
Last Status: Sold
Sold Date: Feb 12, 2020
Closed Date: Jun 17, 2020
Expiry Date: Apr 30, 2020
Sold Price: $790,000
Unavailable Date: Feb 12, 2020
Input Date: Jan 30, 2020
Property
Status: Sale
Property Type: Detached
Style: Bungalow
Area: Amaranth
Community: Rural Amaranth
Availability Date: 60-90 Days
Inside
Bedrooms: 3
Bedrooms Plus: 1
Bathrooms: 2
Kitchens: 1
Rooms: 5
Den/Family Room: No
Air Conditioning: Central Air
Fireplace: No
Laundry Level: Lower
Washrooms: 2
Utilities
Electricity: Yes
Gas: No
Telephone: Yes
Building
Basement: Finished
Basement 2: Full
Heat Type: Forced Air
Heat Source: Propane
Exterior: Stone
Exterior: Vinyl Siding
Energy Certificate: N
Certification Level: None
Green Verification Status: N
Water Supply Type: Drilled Well
Water Supply: Well
Special Designation: Unknown
Other Structures: Garden Shed
Other Structures: Workshop
Parking
Driveway: Private
Garage Spaces: 6
Garage Type: Attached
Covered Parking Spaces: 15
Total Parking Spaces: 20
Fees
Tax Year: 2019
Tax Legal Description: Pt Lt 1, Con 5 As In Mf37811, Township Of Amaranth
Taxes: $4,261
Highlights
Feature: Fenced Yard
Feature: Grnbelt/Conserv
Feature: Level
Land
Cross Street: 6th Line & County Rd
Municipality District: Amaranth
Fronting On: North
Pool: None
Sewer: None
Lot Depth: 164 Feet
Lot Frontage: 123.75 Feet
Acres: .50-1.99
Rooms
Room details for 204379 County Road 109, Amaranth
| Type | Dimensions | Description |
|---|---|---|
| Mudroom Ground | 2.80 x 3.05 | Vinyl Floor, Access To Garage |
| Kitchen Ground | 4.71 x 3.64 | Vinyl Floor, Stainless Steel Appl, W/O To Deck |
| Living Ground | 4.70 x 5.79 | Hardwood Floor, Bow Window, Open Concept |
| Foyer Ground | 1.19 x 4.58 | Hardwood Floor, Closet |
| Master Ground | 4.47 x 3.55 | Broadloom, Closet |
| 2nd Br Ground | 3.42 x 3.65 | Laminate, Closet |
| 3rd Br Ground | 3.22 x 3.41 | Laminate, French Doors |
| Rec Bsmt | 4.38 x 7.83 | Laminate, Pot Lights |
| 4th Br Bsmt | 3.94 x 7.43 | Broadloom, W/I Closet, Above Grade Window |
| Utility Bsmt | 9.05 x 3.86 |
| XXXXXXXX | XXX XX, XXXX |
XXXX XXX XXXX |
$XXX,XXX |
| XXX XX, XXXX |
XXXXXX XXX XXXX |
$XXX,XXX | |
| XXXXXXXX | XXX XX, XXXX |
XXXXXXXX XXX XXXX |
|
| XXX XX, XXXX |
XXXXXX XXX XXXX |
$XXX,XXX | |
| XXXXXXXX | XXX XX, XXXX |
XXXX XXX XXXX |
$XXX,XXX |
| XXX XX, XXXX |
XXXXXX XXX XXXX |
$XXX,XXX |
| XXXXXXXX XXXX | XXX XX, XXXX | $790,000 XXX XXXX |
| XXXXXXXX XXXXXX | XXX XX, XXXX | $798,900 XXX XXXX |
| XXXXXXXX XXXXXXXX | XXX XX, XXXX | XXX XXXX |
| XXXXXXXX XXXXXX | XXX XX, XXXX | $818,900 XXX XXXX |
| XXXXXXXX XXXX | XXX XX, XXXX | $550,000 XXX XXXX |
| XXXXXXXX XXXXXX | XXX XX, XXXX | $569,900 XXX XXXX |

East Garafraxa Central Public School
Elementary: PublicLaurelwoods Elementary School
Elementary: PublicSpencer Avenue Elementary School
Elementary: PublicCredit Meadows Elementary School
Elementary: PublicSt Andrew School
Elementary: CatholicMontgomery Village Public School
Elementary: PublicDufferin Centre for Continuing Education
Secondary: PublicErin District High School
Secondary: PublicCentre Dufferin District High School
Secondary: PublicWestside Secondary School
Secondary: PublicCentre Wellington District High School
Secondary: PublicOrangeville District Secondary School
Secondary: Public

