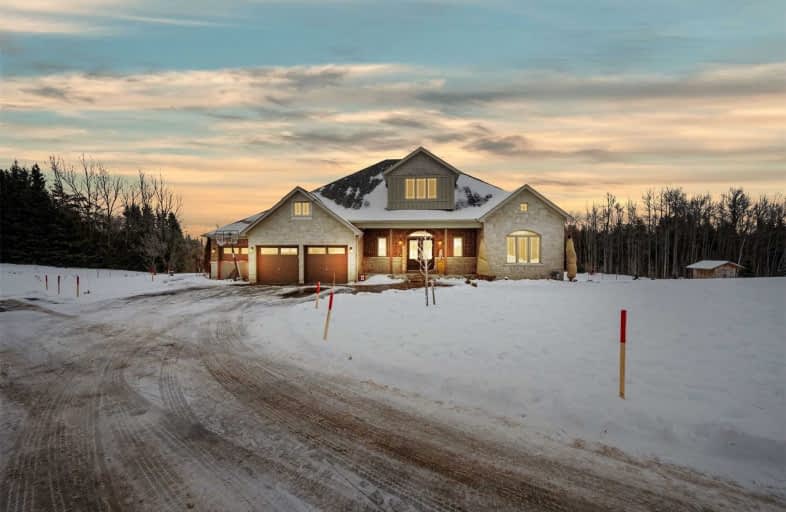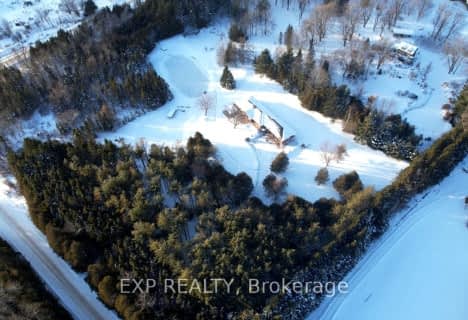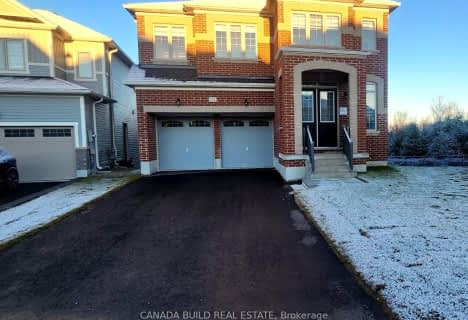
Laurelwoods Elementary School
Elementary: Public
14.19 km
Primrose Elementary School
Elementary: Public
3.68 km
Hyland Heights Elementary School
Elementary: Public
3.24 km
Mono-Amaranth Public School
Elementary: Public
15.01 km
Centennial Hylands Elementary School
Elementary: Public
2.27 km
Glenbrook Elementary School
Elementary: Public
2.96 km
Alliston Campus
Secondary: Public
25.56 km
Dufferin Centre for Continuing Education
Secondary: Public
17.45 km
Erin District High School
Secondary: Public
33.69 km
Centre Dufferin District High School
Secondary: Public
3.12 km
Westside Secondary School
Secondary: Public
18.87 km
Orangeville District Secondary School
Secondary: Public
17.46 km







