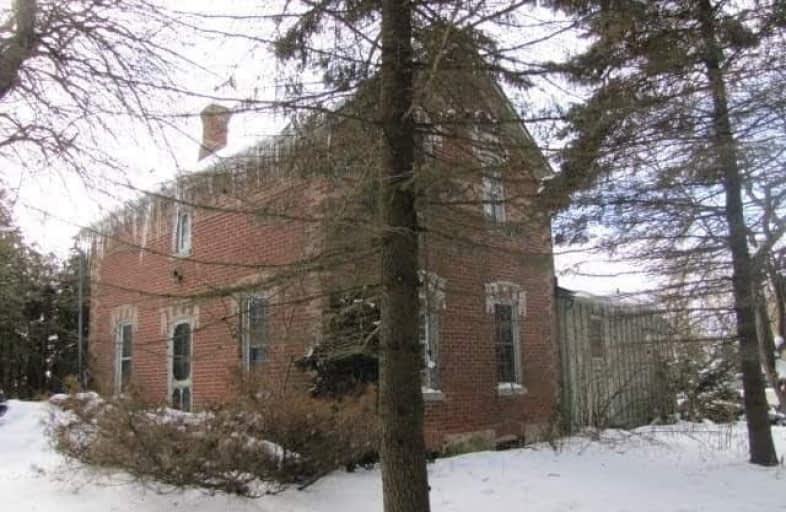Sold on Feb 24, 2020
Note: Property is not currently for sale or for rent.

-
Type: Rural Resid
-
Style: 1 1/2 Storey
-
Size: 1500 sqft
-
Lot Size: 924.81 x 475.38 Feet
-
Age: 100+ years
-
Taxes: $2,130 per year
-
Days on Site: 17 Days
-
Added: Feb 07, 2020 (2 weeks on market)
-
Updated:
-
Last Checked: 3 months ago
-
MLS®#: X4686926
-
Listed By: Royal lepage rcr realty, brokerage
Very Private Setting! Built In 1871, This Home Sits On 10 Acres And Offers Great Bones And Potential. Picturesque Setting Just 12 Minutes To Orangeville And Also Close To Grand Valley. Good Sized Kitchen With Walk-Out. 9 Foot Ceilings In Main House.
Extras
Shingles 2016. Newer Windows. Septic Tank Is Straight Out Back Of Kitchen.
Property Details
Facts for 253586 9 Line, Amaranth
Status
Days on Market: 17
Last Status: Sold
Sold Date: Feb 24, 2020
Closed Date: Apr 16, 2020
Expiry Date: Sep 15, 2020
Sold Price: $600,000
Unavailable Date: Feb 24, 2020
Input Date: Feb 07, 2020
Property
Status: Sale
Property Type: Rural Resid
Style: 1 1/2 Storey
Size (sq ft): 1500
Age: 100+
Area: Amaranth
Community: Rural Amaranth
Availability Date: To Be Arranged
Inside
Bedrooms: 4
Bathrooms: 2
Kitchens: 1
Rooms: 7
Den/Family Room: Yes
Air Conditioning: None
Fireplace: Yes
Central Vacuum: N
Washrooms: 2
Utilities
Electricity: Yes
Gas: No
Cable: No
Telephone: Yes
Building
Basement: Unfinished
Basement 2: Walk-Up
Heat Type: Forced Air
Heat Source: Propane
Exterior: Brick
Exterior: Wood
UFFI: No
Water Supply: Well
Special Designation: Unknown
Other Structures: Barn
Other Structures: Drive Shed
Parking
Driveway: Private
Garage Spaces: 3
Garage Type: Detached
Covered Parking Spaces: 10
Total Parking Spaces: 13
Fees
Tax Year: 2019
Tax Legal Description: Pt Lt 10, Con 9 As In Mf 188828; Amaranth
Taxes: $2,130
Highlights
Feature: School Bus R
Land
Cross Street: Hwy 9 & 9th Line
Municipality District: Amaranth
Fronting On: West
Pool: None
Sewer: Septic
Lot Depth: 475.38 Feet
Lot Frontage: 924.81 Feet
Lot Irregularities: 10.3 Acres
Acres: 10-24.99
Farm: Hobby
Waterfront: None
Rooms
Room details for 253586 9 Line, Amaranth
| Type | Dimensions | Description |
|---|---|---|
| Kitchen Ground | 3.99 x 4.68 | Eat-In Kitchen |
| Family Ground | 3.99 x 4.68 | Wood Stove, W/O To Patio |
| Living Ground | 3.78 x 5.48 | |
| Br Ground | 3.10 x 3.22 | |
| Master 2nd | 3.10 x 4.23 | Semi Ensuite, W/I Closet |
| 2nd Br 2nd | 2.96 x 2.99 | |
| 3rd Br 2nd | 1.69 x 2.99 |
| XXXXXXXX | XXX XX, XXXX |
XXXX XXX XXXX |
$XXX,XXX |
| XXX XX, XXXX |
XXXXXX XXX XXXX |
$XXX,XXX |
| XXXXXXXX XXXX | XXX XX, XXXX | $600,000 XXX XXXX |
| XXXXXXXX XXXXXX | XXX XX, XXXX | $625,000 XXX XXXX |

East Garafraxa Central Public School
Elementary: PublicGrand Valley & District Public School
Elementary: PublicLaurelwoods Elementary School
Elementary: PublicSpencer Avenue Elementary School
Elementary: PublicSt Andrew School
Elementary: CatholicMontgomery Village Public School
Elementary: PublicDufferin Centre for Continuing Education
Secondary: PublicErin District High School
Secondary: PublicCentre Dufferin District High School
Secondary: PublicWestside Secondary School
Secondary: PublicCentre Wellington District High School
Secondary: PublicOrangeville District Secondary School
Secondary: Public

