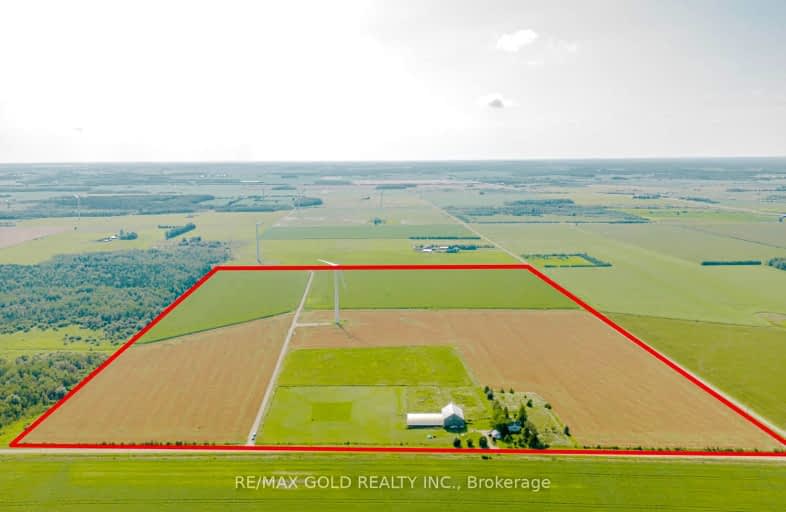Car-Dependent
- Almost all errands require a car.
0
/100
Somewhat Bikeable
- Most errands require a car.
26
/100

Dundalk & Proton Community School
Elementary: Public
15.04 km
Grand Valley & District Public School
Elementary: Public
15.82 km
Laurelwoods Elementary School
Elementary: Public
12.22 km
Hyland Heights Elementary School
Elementary: Public
8.36 km
Centennial Hylands Elementary School
Elementary: Public
8.96 km
Glenbrook Elementary School
Elementary: Public
9.16 km
Dufferin Centre for Continuing Education
Secondary: Public
20.68 km
Grey Highlands Secondary School
Secondary: Public
30.66 km
Centre Dufferin District High School
Secondary: Public
8.48 km
Westside Secondary School
Secondary: Public
21.02 km
Centre Wellington District High School
Secondary: Public
38.48 km
Orangeville District Secondary School
Secondary: Public
20.93 km
-
Walter's Creek Park
Cedar Street and Susan Street, Shelburne ON 8.58km -
Fiddle Park
Shelburne ON 8.71km -
Greenwood Park
Shelburne ON 9.32km
-
TD Bank Financial Group
100 Main St E, Shelburne ON L9V 3K5 8.51km -
TD Canada Trust Branch and ATM
100 Main St E, Shelburne ON L9V 3K5 8.52km -
TD Canada Trust ATM
100 Main St E, Shelburne ON L9V 3K5 8.52km


