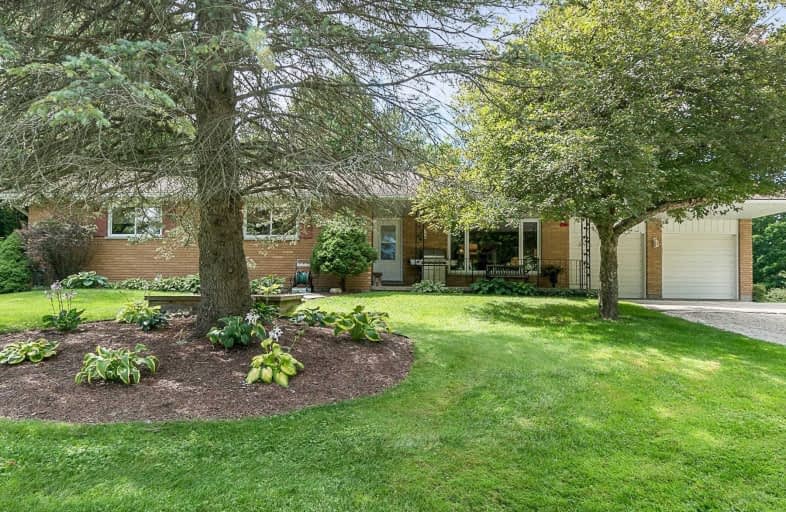
Laurelwoods Elementary School
Elementary: Public
15.21 km
Primrose Elementary School
Elementary: Public
3.17 km
Hyland Heights Elementary School
Elementary: Public
2.76 km
Mono-Amaranth Public School
Elementary: Public
16.19 km
Centennial Hylands Elementary School
Elementary: Public
1.95 km
Glenbrook Elementary School
Elementary: Public
2.22 km
Alliston Campus
Secondary: Public
25.47 km
Dufferin Centre for Continuing Education
Secondary: Public
18.64 km
Erin District High School
Secondary: Public
34.88 km
Centre Dufferin District High School
Secondary: Public
2.63 km
Westside Secondary School
Secondary: Public
20.06 km
Orangeville District Secondary School
Secondary: Public
18.65 km














