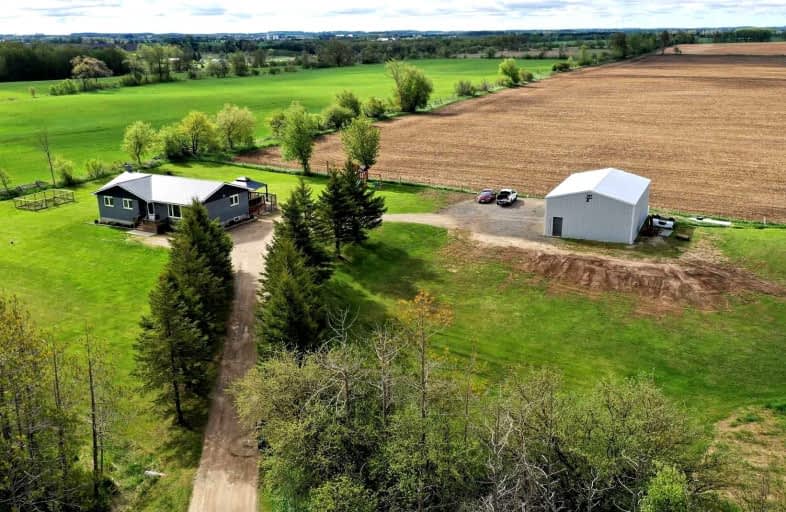Sold on Jun 02, 2022
Note: Property is not currently for sale or for rent.

-
Type: Detached
-
Style: Bungalow
-
Size: 1100 sqft
-
Lot Size: 300 x 240 Feet
-
Age: No Data
-
Taxes: $4,204 per year
-
Days on Site: 3 Days
-
Added: May 30, 2022 (3 days on market)
-
Updated:
-
Last Checked: 3 months ago
-
MLS®#: X5638147
-
Listed By: Sally franco real estate inc., brokerage
Step In To Country Living With All The Frills!! Exceptional Value On A Paved Road In The Quiet Pretty Countryside Of Amaranth. Fantastic 4 Bedroom (3 Up 1 Down) Brick Bungalow Is Set On A Gorgeous 1.65 Acre Property. Only 45 Minutes North Of Brampton!! Fabulous 30'X45' Steel 3 Bay Workshop Built In 2018 Has Heated Floors,Hoist,Mezzanine & Propane Heating. Parking Galore!! Spacious South Facing Deck With Lounge /Dining Area & Arctic Spa Hot Tub. Lots Of Room To Garden & Play. Modern Open Concept Design With Lovely Newer Kitchen, Stainless Steel Appliances & Bamboo Wood Floors. Improvements Include Thousands Spent From 2016-2022 Include A New Steel Roof,Windows,Doors,Deck,Spa,Kitchen,2 Bathrooms ,Completely Finished Lower Level With Foam Insulation & Drywall. Wet Bar. This Home Is In "Move In" Condition. Sunrise/Sunset Views. Close To Laurel Woods School.
Extras
Include: Hot Tub,Fridge,Stove,Washer,Dryer,Dishwasher,Microwave,2 Ceiling Fans & Light Fixtures,Water Softener & Purification System, Hoist & Heater In Shop, Gazebo, Play Center & Hot Water Tank.
Property Details
Facts for 283324 County Road 10, Amaranth
Status
Days on Market: 3
Last Status: Sold
Sold Date: Jun 02, 2022
Closed Date: Aug 11, 2022
Expiry Date: Aug 30, 2022
Sold Price: $1,200,000
Unavailable Date: Jun 02, 2022
Input Date: May 30, 2022
Prior LSC: Listing with no contract changes
Property
Status: Sale
Property Type: Detached
Style: Bungalow
Size (sq ft): 1100
Area: Amaranth
Community: Rural Amaranth
Availability Date: August 11th,22
Inside
Bedrooms: 3
Bedrooms Plus: 1
Bathrooms: 2
Kitchens: 1
Rooms: 6
Den/Family Room: No
Air Conditioning: Central Air
Fireplace: No
Laundry Level: Main
Central Vacuum: N
Washrooms: 2
Utilities
Electricity: Yes
Gas: No
Cable: No
Telephone: Available
Building
Basement: Finished
Basement 2: Full
Heat Type: Forced Air
Heat Source: Oil
Exterior: Brick
Elevator: N
Water Supply Type: Drilled Well
Water Supply: Well
Special Designation: Unknown
Other Structures: Workshop
Parking
Driveway: Private
Garage Spaces: 3
Garage Type: Detached
Covered Parking Spaces: 15
Total Parking Spaces: 18
Fees
Tax Year: 2021
Tax Legal Description: Part Lot 10 Concession 8 Part 1 7R2435
Taxes: $4,204
Highlights
Feature: School
Feature: School Bus Route
Land
Cross Street: County Road 10 & 9th
Municipality District: Amaranth
Fronting On: South
Parcel Number: 340440056
Pool: None
Sewer: Septic
Lot Depth: 240 Feet
Lot Frontage: 300 Feet
Lot Irregularities: 1.6 Acres M/L
Acres: .50-1.99
Waterfront: None
Additional Media
- Virtual Tour: https://youtu.be/foaDZIxi4jU
Rooms
Room details for 283324 County Road 10, Amaranth
| Type | Dimensions | Description |
|---|---|---|
| Living Main | 3.92 x 5.45 | Open Concept, Picture Window, Wood Floor |
| Kitchen Main | 3.76 x 5.25 | Stainless Steel Appl, Combined W/Dining, Wood Floor |
| Laundry Main | 1.60 x 2.18 | Ceramic Floor, Window |
| Prim Bdrm Main | 3.51 x 3.78 | Double Closet, Wood Floor, Window |
| 2nd Br Main | 2.67 x 3.00 | Broadloom, Window, Closet |
| 3rd Br Main | 2.90 x 2.98 | Broadloom, Window, Closet |
| 4th Br Lower | 3.64 x 4.19 | Window |
| Family Lower | 6.26 x 7.39 | B/I Bar, Combined Wi/Game, Vinyl Floor |
| Utility Lower | 3.11 x 3.80 |

| XXXXXXXX | XXX XX, XXXX |
XXXX XXX XXXX |
$X,XXX,XXX |
| XXX XX, XXXX |
XXXXXX XXX XXXX |
$X,XXX,XXX | |
| XXXXXXXX | XXX XX, XXXX |
XXXXXXX XXX XXXX |
|
| XXX XX, XXXX |
XXXXXX XXX XXXX |
$X,XXX,XXX |
| XXXXXXXX XXXX | XXX XX, XXXX | $1,200,000 XXX XXXX |
| XXXXXXXX XXXXXX | XXX XX, XXXX | $1,255,000 XXX XXXX |
| XXXXXXXX XXXXXXX | XXX XX, XXXX | XXX XXXX |
| XXXXXXXX XXXXXX | XXX XX, XXXX | $1,275,000 XXX XXXX |

East Garafraxa Central Public School
Elementary: PublicGrand Valley & District Public School
Elementary: PublicLaurelwoods Elementary School
Elementary: PublicSpencer Avenue Elementary School
Elementary: PublicHyland Heights Elementary School
Elementary: PublicMontgomery Village Public School
Elementary: PublicDufferin Centre for Continuing Education
Secondary: PublicErin District High School
Secondary: PublicCentre Dufferin District High School
Secondary: PublicWestside Secondary School
Secondary: PublicCentre Wellington District High School
Secondary: PublicOrangeville District Secondary School
Secondary: Public
