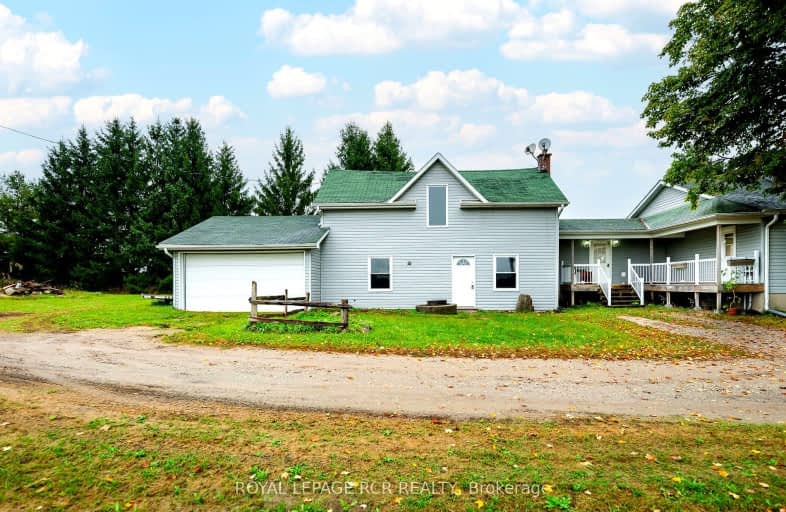Car-Dependent
- Almost all errands require a car.
0
/100
Somewhat Bikeable
- Most errands require a car.
26
/100

East Garafraxa Central Public School
Elementary: Public
8.74 km
Grand Valley & District Public School
Elementary: Public
5.19 km
Laurelwoods Elementary School
Elementary: Public
5.43 km
Spencer Avenue Elementary School
Elementary: Public
9.97 km
St Andrew School
Elementary: Catholic
10.91 km
Montgomery Village Public School
Elementary: Public
10.08 km
Dufferin Centre for Continuing Education
Secondary: Public
11.70 km
Erin District High School
Secondary: Public
20.45 km
Centre Dufferin District High School
Secondary: Public
19.90 km
Westside Secondary School
Secondary: Public
10.28 km
Centre Wellington District High School
Secondary: Public
24.19 km
Orangeville District Secondary School
Secondary: Public
12.17 km
-
Fendley Park Orangeville
Montgomery Rd (Riddell Road), Orangeville ON 9.08km -
Alton Conservation Area
Alton ON 10.55km -
Walsh Crescent Park
Orangeville ON 11.45km
-
RBC Royal Bank
43 Main St S, Grand Valley ON L9W 5S8 5.11km -
RBC Royal Bank
489 Broadway, Orangeville ON L9W 0A4 10.1km -
BMO Bank of Montreal
500 Riddell Rd, Orangeville ON L9W 5L1 10.46km


