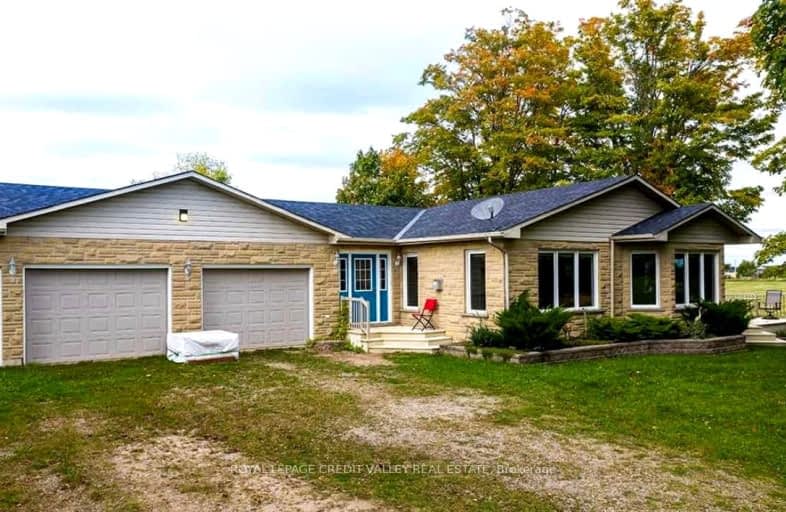Car-Dependent
- Almost all errands require a car.
Somewhat Bikeable
- Most errands require a car.

Grand Valley & District Public School
Elementary: PublicLaurelwoods Elementary School
Elementary: PublicPrimrose Elementary School
Elementary: PublicHyland Heights Elementary School
Elementary: PublicCentennial Hylands Elementary School
Elementary: PublicGlenbrook Elementary School
Elementary: PublicDufferin Centre for Continuing Education
Secondary: PublicErin District High School
Secondary: PublicCentre Dufferin District High School
Secondary: PublicWestside Secondary School
Secondary: PublicCentre Wellington District High School
Secondary: PublicOrangeville District Secondary School
Secondary: Public-
Fiddle Park
Shelburne ON 9.91km -
Walter's Creek Park
Cedar Street and Susan Street, Shelburne ON 9.96km -
Greenwood Park
Shelburne ON 10.33km
-
TD Bank Financial Group
100 Main St E, Shelburne ON L9V 3K5 9.45km -
TD Canada Trust Branch and ATM
100 Main St E, Shelburne ON L9V 3K5 9.45km -
TD Canada Trust ATM
100 Main St E, Shelburne ON L9V 3K5 9.46km


