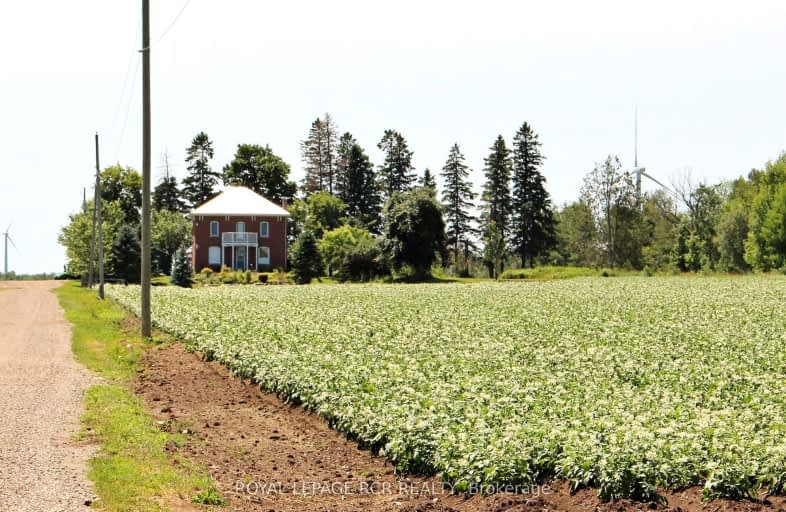Car-Dependent
- Almost all errands require a car.
0
/100
Somewhat Bikeable
- Most errands require a car.
26
/100

Grand Valley & District Public School
Elementary: Public
15.98 km
Laurelwoods Elementary School
Elementary: Public
11.56 km
Primrose Elementary School
Elementary: Public
12.77 km
Hyland Heights Elementary School
Elementary: Public
7.17 km
Centennial Hylands Elementary School
Elementary: Public
7.70 km
Glenbrook Elementary School
Elementary: Public
7.99 km
Dufferin Centre for Continuing Education
Secondary: Public
19.63 km
Erin District High School
Secondary: Public
34.32 km
Grey Highlands Secondary School
Secondary: Public
31.58 km
Centre Dufferin District High School
Secondary: Public
7.29 km
Westside Secondary School
Secondary: Public
20.08 km
Orangeville District Secondary School
Secondary: Public
19.87 km
-
Primrose Park
RR 4, Shelburne ON L0N 1S8 7.35km -
Walter's Creek Park
Cedar Street and Susan Street, Shelburne ON 7.44km -
Greenwood Park
Shelburne ON 8.11km
-
TD Canada Trust Branch and ATM
100 Main St E, Shelburne ON L9V 3K5 7.28km -
TD Bank Financial Group
100 Main St E, Shelburne ON L9V 3K5 7.27km -
TD Canada Trust ATM
100 Main St W, Shelburne ON L9V 3K9 7.29km


