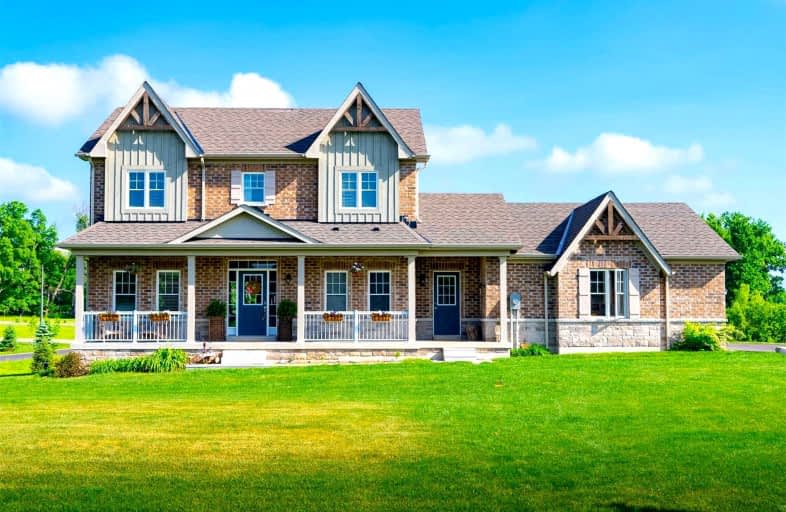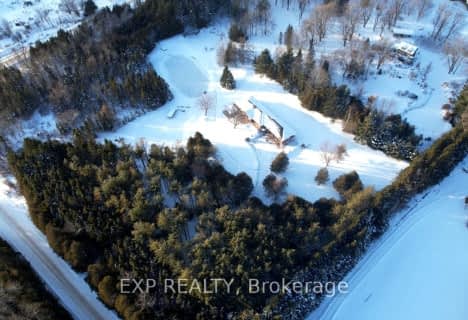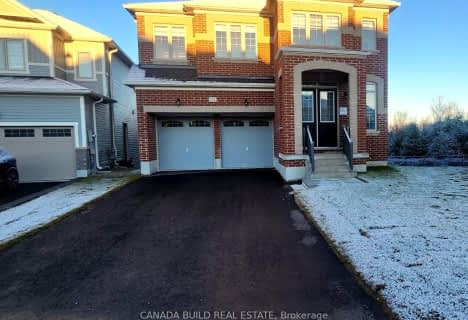
Laurelwoods Elementary School
Elementary: Public
14.28 km
Primrose Elementary School
Elementary: Public
3.60 km
Hyland Heights Elementary School
Elementary: Public
3.23 km
Mono-Amaranth Public School
Elementary: Public
15.08 km
Centennial Hylands Elementary School
Elementary: Public
2.26 km
Glenbrook Elementary School
Elementary: Public
2.93 km
Alliston Campus
Secondary: Public
25.51 km
Dufferin Centre for Continuing Education
Secondary: Public
17.53 km
Erin District High School
Secondary: Public
33.77 km
Centre Dufferin District High School
Secondary: Public
3.11 km
Westside Secondary School
Secondary: Public
18.95 km
Orangeville District Secondary School
Secondary: Public
17.54 km







