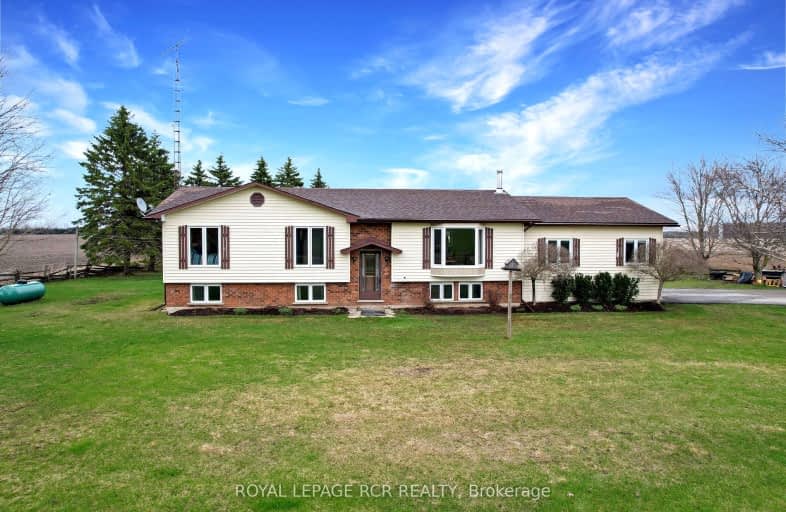Car-Dependent
- Almost all errands require a car.
Somewhat Bikeable
- Most errands require a car.

Grand Valley & District Public School
Elementary: PublicLaurelwoods Elementary School
Elementary: PublicPrimrose Elementary School
Elementary: PublicHyland Heights Elementary School
Elementary: PublicCentennial Hylands Elementary School
Elementary: PublicGlenbrook Elementary School
Elementary: PublicDufferin Centre for Continuing Education
Secondary: PublicErin District High School
Secondary: PublicGrey Highlands Secondary School
Secondary: PublicCentre Dufferin District High School
Secondary: PublicWestside Secondary School
Secondary: PublicOrangeville District Secondary School
Secondary: Public-
Beyond The Gate
138 Main Street W, Shelburne, ON L9V 3K9 5.9km -
Dufferin Public House
214 Main Street E, Shelburne, ON L9V 3K6 6.13km -
Kelseys Original Roadhouse
115 Fifth Ave, Orangeville, ON L9W 5B7 19.25km
-
Main St Cafe
149 Main Street W, Shelburne, ON L9V 3K3 5.95km -
Jelly Craft Bakery
120 Main Street, Shelburne, ON L0N 1J0 6.09km -
Tim Hortons
802 Main Street, Shelburne, ON L0N 1S4 7.32km
-
Shoppers Drug Mart
475 Broadway, Orangeville, ON L9W 2Y9 18.83km -
Zehrs
50 4th Avenue, Orangeville, ON L9W 1L0 19.68km -
IDA Headwaters Pharmacy
170 Lakeview Court, Orangeville, ON L9W 5J7 20.33km
-
Beyond The Gate
138 Main Street W, Shelburne, ON L9V 3K9 5.9km -
Healthy Cravings Holistic Kitchen
155 Main Street W, Unit 101, Shelburne, ON L9V 3K3 5.9km -
Shannon's TAP + GRILL
112 Main Street W, Unit B, Shelburne, ON L0N 1S3 5.95km
-
Orangeville Mall
150 First Street, Orangeville, ON L9W 3T7 18.61km -
Giant Tiger
226 First Ave, Unit 1, Shelburne, ON L0N 1S0 6.41km -
Winners
55 Fourth Avenue, Orangeville, ON L9W 1G7 19.46km
-
John's No Frills
101 Second Line, RR 1, Shelburne, ON L9V 3J4 7.33km -
Lennox Farm 1988
518024 County Road 124, Melancthon, ON L9V 1V9 16.46km -
Harmony Whole Foods Market
163 First Street, Unit A, Orangeville, ON L9W 3J8 18.66km
-
Hockley General Store and Restaurant
994227 Mono Adjala Townline, Mono, ON L9W 2Z2 24.06km -
Top O'the Rock
194424 Grey Road 13, Flesherton, ON N0C 1E0 36.38km -
LCBO
97 Parkside Drive W, Fergus, ON N1M 3M5 38.79km
-
Esso
800 Main Street, Shelburne, ON L0N 1S6 5.48km -
Petro-Canada
508 Main Street, Shelburne, ON L0N 1S2 6.67km -
Ultramar
517A Main St, Shelburne, ON L0N 1S4 6.7km
-
Imagine Cinemas Alliston
130 Young Street W, Alliston, ON L9R 1P8 32.44km -
South Simcoe Theatre
1 Hamilton Street, Cookstown, ON L0L 1L0 47.86km -
Landmark Cinemas 7 Bolton
194 McEwan Drive E, Caledon, ON L7E 4E5 49.3km
-
Orangeville Public Library
1 Mill Street, Orangeville, ON L9W 2M2 19.91km -
Grey Highlands Public Library
101 Highland Drive, Flesherton, ON N0C 1E0 32.14km -
Erin Community Centre
14 Boland Drive, Erin, ON N0B 1T0 34.02km
-
Headwaters Health Care Centre
100 Rolling Hills Drive, Orangeville, ON L9W 4X9 21.13km -
Chafford 200 Medical Centre
195 Broadway, Orangeville, ON L9W 1K2 19.82km -
Headwaters Walk In Clinic
170 Lakeview Court, Unit 2, Orangeville, ON L9W 4P2 20.3km
-
Walter's Creek Park
Cedar Street and Susan Street, Shelburne ON 6.18km -
Community Park - Horning's Mills
Horning's Mills ON 13.51km -
Mono Cliffs Provincial Park
Shelburne ON 15.56km
-
TD Bank Financial Group
100 Main St W, Shelburne ON L9V 3K9 5.96km -
RBC Royal Bank
123 Owen Sound St, Shelburne ON L9V 3L1 6.03km -
Shelburne Credit Union
133 Owen Sound St, Shelburne ON L9V 3L1 6km


